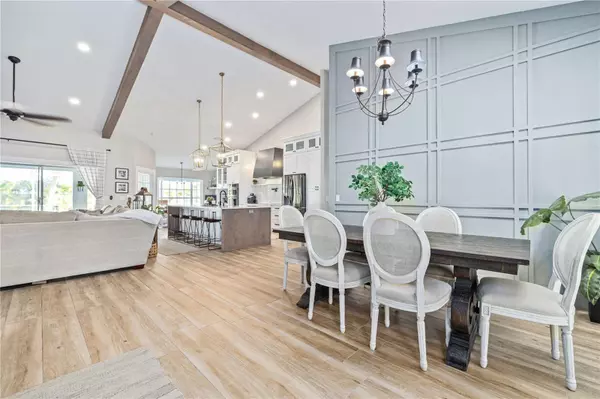For more information regarding the value of a property, please contact us for a free consultation.
8814 CROSSWOOD CT Riverview, FL 33578
Want to know what your home might be worth? Contact us for a FREE valuation!

Our team is ready to help you sell your home for the highest possible price ASAP
Key Details
Sold Price $775,000
Property Type Single Family Home
Sub Type Single Family Residence
Listing Status Sold
Purchase Type For Sale
Square Footage 2,474 sqft
Price per Sqft $313
Subdivision Eagle Watch
MLS Listing ID T3502016
Sold Date 05/15/24
Bedrooms 3
Full Baths 3
HOA Fees $195/qua
HOA Y/N Yes
Originating Board Stellar MLS
Year Built 1995
Annual Tax Amount $6,589
Lot Size 0.540 Acres
Acres 0.54
Lot Dimensions 125x187
Property Description
Calling all boaters to your dream home in Riverview, Florida! This custom 3-bed, 3-bath residence with a den boasts 2,474 sq. ft. of luxury living on a spacious half-acre lot. Revel in a PRIVATE deep-water BOAT DOCK and enjoy river lifestyle. It is a 18-minute drive or a 20-minute boat ride to downtown Tampa. No CDD fees! Relax in your recently refinished pebble-tech pool or hot tub covered by the screened in patio, surrounded by well-maintained landscaping. Inside, discover updates in every corner, including new paint and flooring, newly remodeled bathrooms, and a fully updated kitchen with new cabinets, quartz countertops, stainless steel appliances, and a custom fume hood. The remodeled ensuite is a sanctuary with a large sliding glass door framing the pool and remodeled ensuite bath features an oversized vanity, quartz counter tops, a large luxury shower and stand alone tub. The property features a two-car garage. This waterfront community offers amenities such as a boat ramp, pool, tennis courts, and a neighborly atmosphere, all with very low HOA fees. Make this boater's paradise your new home!
Location
State FL
County Hillsborough
Community Eagle Watch
Zoning IPD-1
Rooms
Other Rooms Attic, Den/Library/Office, Inside Utility
Interior
Interior Features Built-in Features, Cathedral Ceiling(s), Ceiling Fans(s), High Ceilings, Kitchen/Family Room Combo, Open Floorplan, Primary Bedroom Main Floor, Stone Counters, Thermostat
Heating Central
Cooling Central Air
Flooring Carpet, Ceramic Tile
Fireplaces Type Living Room, Wood Burning
Fireplace true
Appliance Built-In Oven, Cooktop, Dishwasher, Disposal, Dryer, Microwave, Refrigerator, Washer, Wine Refrigerator
Laundry Inside
Exterior
Exterior Feature Irrigation System, Lighting, Private Mailbox, Sidewalk
Parking Features Driveway, Electric Vehicle Charging Station(s), Garage Door Opener, Garage Faces Side, Ground Level
Garage Spaces 2.0
Fence Fenced, Vinyl
Pool Child Safety Fence, Gunite, In Ground, Salt Water, Screen Enclosure
Community Features Clubhouse, Deed Restrictions, Gated Community - No Guard, Golf Carts OK, Pool, Sidewalks, Tennis Courts
Utilities Available Cable Available, Cable Connected, Electricity Available, Electricity Connected, Propane, Street Lights, Water Available, Water Connected
Amenities Available Basketball Court, Clubhouse, Pool
Water Access 1
Water Access Desc Brackish Water,River
Roof Type Shingle
Porch Covered, Front Porch, Patio
Attached Garage false
Garage true
Private Pool Yes
Building
Story 1
Entry Level One
Foundation Slab
Lot Size Range 1/2 to less than 1
Sewer Septic Tank
Water Public
Structure Type Block,Brick,Stucco
New Construction false
Schools
Elementary Schools Riverview Elem School-Hb
Middle Schools Giunta Middle-Hb
High Schools Spoto High-Hb
Others
Pets Allowed Yes
HOA Fee Include Recreational Facilities
Senior Community No
Ownership Fee Simple
Monthly Total Fees $259
Acceptable Financing Cash, Conventional, VA Loan
Membership Fee Required Required
Listing Terms Cash, Conventional, VA Loan
Special Listing Condition None
Read Less

© 2024 My Florida Regional MLS DBA Stellar MLS. All Rights Reserved.
Bought with CENTURY 21 BEGGINS ENTERPRISES
GET MORE INFORMATION




