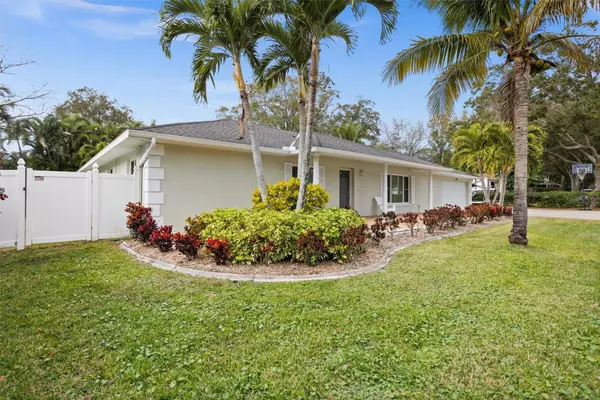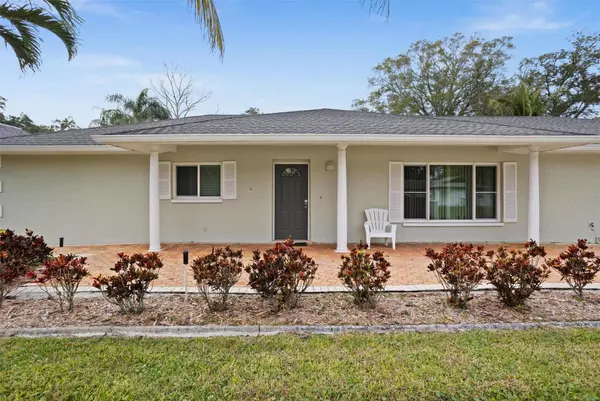For more information regarding the value of a property, please contact us for a free consultation.
7610 135TH ST Seminole, FL 33776
Want to know what your home might be worth? Contact us for a FREE valuation!

Our team is ready to help you sell your home for the highest possible price ASAP
Key Details
Sold Price $918,000
Property Type Single Family Home
Sub Type Single Family Residence
Listing Status Sold
Purchase Type For Sale
Square Footage 3,009 sqft
Price per Sqft $305
Subdivision Oakhurst Manor Estates
MLS Listing ID U8228462
Sold Date 05/07/24
Bedrooms 4
Full Baths 3
Construction Status Financing
HOA Y/N No
Originating Board Stellar MLS
Year Built 1978
Annual Tax Amount $5,209
Lot Size 0.320 Acres
Acres 0.32
Lot Dimensions 120x115
Property Description
Welcome to your dream home! This spacious one-level 4-bedroom, 3-bathroom retreat offers an inviting open floorplan, where lots of natural light illuminates the expansive living spaces. Whether you're entertaining guests or enjoying quiet evenings, the seamless flow from the living room to the kitchen and dining area creates a warm and welcoming atmosphere.
Imagine lounging by the sparkling saltwater pool or the spillover spa in your backyard oasis, surrounded by lush greenery and the soothing sounds of nature. With ample outdoor space sprawled across a generous 1/3 acre lot, the screened lanai, which is partially covered, offers a sheltered outdoor space for entertaining (with an outdoor grill/bar area), or relaxing.
The kitchen features bar seating as well as a lower table with ample dining room space for a formal dining set. The real hidden gem is the Man Cave! There's a wet bar and seating for four for game day or a few rounds of darts, and of course, it's off the garage and has patio and outside access to the space along the side where you can park your boat!! With two separate living spaces (the front living room and the family room) there's more than enough room to put some space between everyone.
Convenience meets practicality with an oversized garage, providing space for all your storage needs and more. No need to worry about flooding here – Flood Zone X marks the spot. Impact windows (2015) keep you protected without needing shutters, too.
Two primary bedrooms offer unparalleled comfort and privacy, each boasting its own en-suite bathroom and ample closet space. Whether it's a peaceful night's sleep or a rejuvenating morning routine, these retreats cater to your every need.
You'll want to see all this home has to offer, so schedule your showing soon!!
Location
State FL
County Pinellas
Community Oakhurst Manor Estates
Zoning R-2
Interior
Interior Features Ceiling Fans(s), Eat-in Kitchen, Kitchen/Family Room Combo, Open Floorplan, Primary Bedroom Main Floor, Solid Wood Cabinets, Stone Counters, Walk-In Closet(s)
Heating Central, Electric, Heat Pump, Zoned
Cooling Central Air, Zoned
Flooring Carpet, Ceramic Tile, Tile
Fireplace false
Appliance Convection Oven, Dishwasher, Disposal, Kitchen Reverse Osmosis System, Microwave, Range, Refrigerator, Water Softener
Laundry In Kitchen, Inside, Laundry Room
Exterior
Exterior Feature French Doors, Irrigation System, Outdoor Grill, Private Mailbox, Rain Gutters, Sliding Doors
Parking Features Garage Door Opener, Ground Level, Guest, Off Street, On Street, Oversized, Parking Pad
Garage Spaces 2.0
Fence Vinyl
Pool Deck, Gunite, Heated, In Ground, Lighting, Outside Bath Access, Salt Water, Screen Enclosure
Utilities Available BB/HS Internet Available, Electricity Connected, Sewer Connected, Sprinkler Well, Water Connected
Roof Type Shingle
Attached Garage true
Garage true
Private Pool Yes
Building
Lot Description City Limits, In County, Paved
Story 1
Entry Level One
Foundation Slab
Lot Size Range 1/4 to less than 1/2
Sewer Public Sewer
Water Public
Structure Type Block
New Construction false
Construction Status Financing
Others
Senior Community No
Ownership Fee Simple
Acceptable Financing Cash, Conventional, VA Loan
Listing Terms Cash, Conventional, VA Loan
Special Listing Condition None
Read Less

© 2024 My Florida Regional MLS DBA Stellar MLS. All Rights Reserved.
Bought with COPELAND MORGAN LLC
GET MORE INFORMATION




