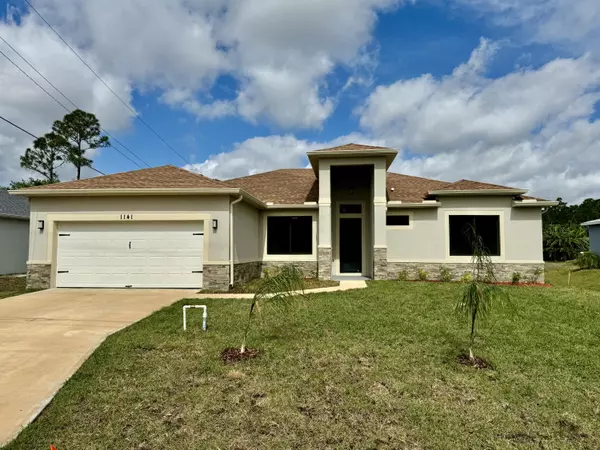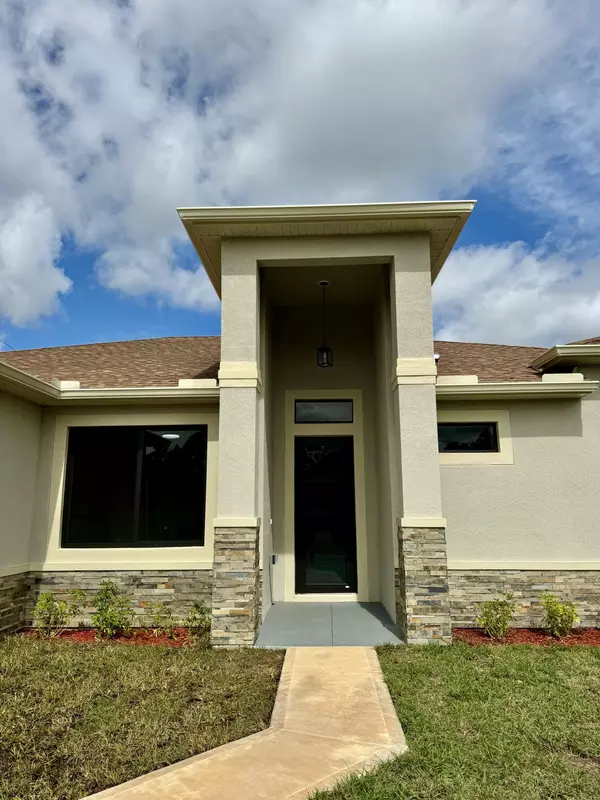For more information regarding the value of a property, please contact us for a free consultation.
1141 Wyoming DR SE Palm Bay, FL 32909
Want to know what your home might be worth? Contact us for a FREE valuation!

Our team is ready to help you sell your home for the highest possible price ASAP
Key Details
Sold Price $415,000
Property Type Single Family Home
Sub Type Single Family Residence
Listing Status Sold
Purchase Type For Sale
Square Footage 2,018 sqft
Price per Sqft $205
Subdivision Port Malabar Unit 17
MLS Listing ID 982587
Sold Date 04/26/24
Bedrooms 4
Full Baths 3
HOA Y/N No
Total Fin. Sqft 2018
Originating Board Space Coast MLS (Space Coast Association of REALTORS®)
Year Built 2024
Acres 0.23
Lot Dimensions 125 x 80
Property Description
COMPLETED! Ask about our FINANCING incentives! Welcome to modern luxury living in Palm Bay! Close to shopping, dining & much more in the ''Bayside'' area. Indulge in the sleek kitchen w/ huge 9'x4' granite island w/ dual waterfall edges, Samsung appliances & custom cabinets w/ glass accents & soft-close features. The open-concept plan allows for a seamless flow into the dining & living areas, perfect for entertaining. This NEW build features 4 Bed, 3 FULL Bath, plus office & 2,108 sq ft under air. The 9.4' ceilings provide a spacious feel, complemented by sleek porcelain tile flooring which flows from inside, to the covered rear patio with outdoor kitchen utilities ready. NO carpet or vinyl! The primary suite features double sinks, a spacious tub, shower & walk-in closet. No detail has been overlooked, tile showers, granite bathroom counters, & ceiling fans enhance each room. 2-car garage, 2-yr builder warranty, 10-yr structural warranty, allows you to embrace the future w/ peac
Location
State FL
County Brevard
Area 343 - Se Palm Bay
Direction On Wyoming Dr between Pirate Ave and Walden Blvd
Interior
Interior Features Breakfast Bar, Ceiling Fan(s), Kitchen Island, Open Floorplan, Pantry, Primary Bathroom - Tub with Shower, Primary Bathroom -Tub with Separate Shower, Split Bedrooms, Walk-In Closet(s)
Heating Central
Cooling Central Air
Flooring Tile
Furnishings Unfurnished
Appliance Dishwasher, Electric Range, Electric Water Heater, Freezer, Microwave, Refrigerator
Exterior
Exterior Feature ExteriorFeatures
Parking Features Attached, On Street
Garage Spaces 2.0
Pool None, Other
Utilities Available Electricity Connected
Roof Type Shingle
Present Use Other
Street Surface Asphalt
Garage Yes
Building
Lot Description Other
Faces Southeast
Story 1
Sewer Aerobic Septic
Water Well
Level or Stories One
New Construction Yes
Others
Senior Community No
Tax ID 29-37-20-Gq-847-16
Acceptable Financing Cash, Conventional, FHA, VA Loan
Listing Terms Cash, Conventional, FHA, VA Loan
Special Listing Condition Equitable Interest, Standard
Read Less

Bought with Premier Listings
GET MORE INFORMATION




