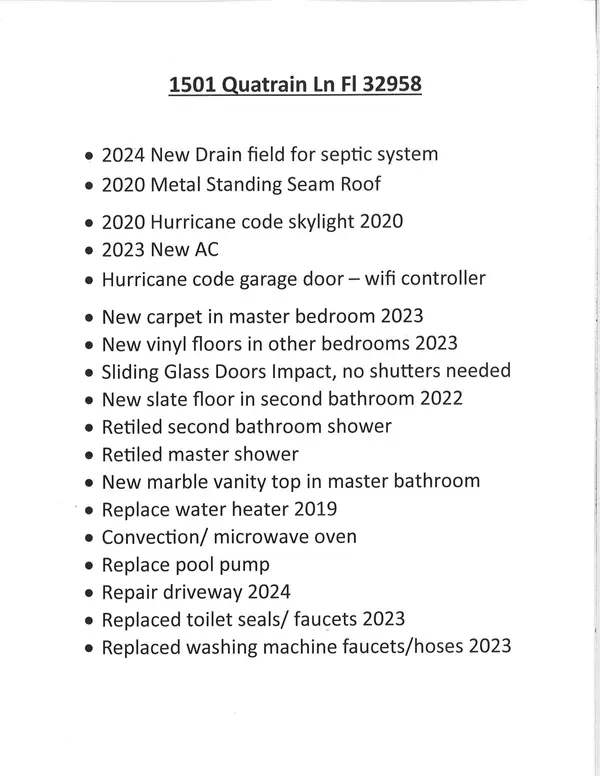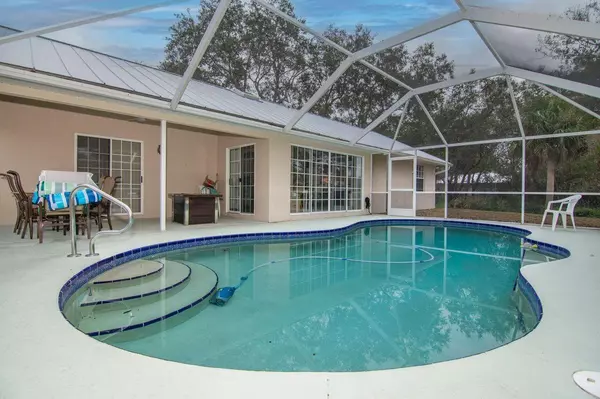For more information regarding the value of a property, please contact us for a free consultation.
1501 Quatrain LN Sebastian, FL 32958
Want to know what your home might be worth? Contact us for a FREE valuation!

Our team is ready to help you sell your home for the highest possible price ASAP
Key Details
Sold Price $366,500
Property Type Single Family Home
Sub Type Single Family Residence
Listing Status Sold
Purchase Type For Sale
Square Footage 1,369 sqft
Price per Sqft $267
MLS Listing ID 1001427
Sold Date 04/30/24
Style Cottage,Ranch,Traditional
Bedrooms 3
Full Baths 2
HOA Y/N No
Total Fin. Sqft 1369
Originating Board Space Coast MLS (Space Coast Association of REALTORS®)
Year Built 1992
Annual Tax Amount $1,287
Tax Year 2023
Lot Size 0.290 Acres
Acres 0.29
Lot Dimensions 100.0 ft x 125.0 ft
Property Description
Welcome to your dream home! This stunning pool home with numerous upgrades, including a brand new drainfield, is move in ready. The open floor plan and split bedrooms make this the perfect layout for entertaining guests or enjoying quiet evenings at home. Step outside to your own private oasis with a sparkling pool and ample space for lounging in the sun. The roof was replaced in 2020 with a standing seam metal roof, ensuring durability and longevity. Don't miss your chance to call this beautiful property yours - schedule a showing today!
Location
State FL
County Indian River
Area 904 - Indian River
Direction South on Laconia to left onto Periwinkle, right onto Cavern and left onto Quatrain. House on the corner
Rooms
Primary Bedroom Level Main
Master Bedroom Main
Bedroom 2 Main
Living Room Main
Dining Room Main
Kitchen Main
Interior
Interior Features Breakfast Nook, Ceiling Fan(s), Open Floorplan, Skylight(s), Split Bedrooms, Vaulted Ceiling(s)
Heating Central, Electric
Cooling Central Air, Electric
Flooring Carpet, Tile, Vinyl
Furnishings Unfurnished
Appliance Convection Oven, Dishwasher, Dryer, Electric Oven, Electric Range, Electric Water Heater, Microwave, Refrigerator, Washer
Laundry In Unit
Exterior
Exterior Feature Storm Shutters
Parking Features Garage, Garage Door Opener
Garage Spaces 2.0
Pool Private, Screen Enclosure
Utilities Available Cable Connected, Electricity Connected, Sewer Not Available, Water Connected
View Pool
Roof Type Metal
Present Use Residential
Street Surface Asphalt
Porch Covered, Patio, Rear Porch, Screened
Road Frontage City Street
Garage Yes
Building
Lot Description Corner Lot
Faces East
Story 1
Sewer Septic Tank
Water Public
Architectural Style Cottage, Ranch, Traditional
New Construction No
Others
Senior Community No
Tax ID 31382500001357000014.0
Acceptable Financing Cash, Conventional, FHA, VA Loan
Listing Terms Cash, Conventional, FHA, VA Loan
Special Listing Condition Standard
Read Less

Bought with Non-MLS or Out of Area
GET MORE INFORMATION




