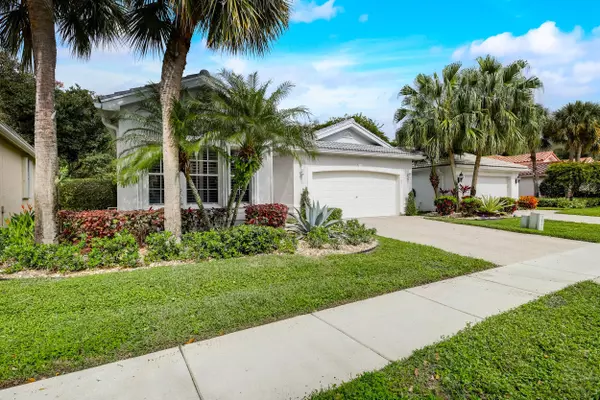Bought with Berkshire Hathaway Florida Realty
For more information regarding the value of a property, please contact us for a free consultation.
11091 Mandalay WAY Boynton Beach, FL 33437
Want to know what your home might be worth? Contact us for a FREE valuation!

Our team is ready to help you sell your home for the highest possible price ASAP
Key Details
Sold Price $675,000
Property Type Single Family Home
Sub Type Single Family Detached
Listing Status Sold
Purchase Type For Sale
Square Footage 2,097 sqft
Price per Sqft $321
Subdivision Valencia Isles 1
MLS Listing ID RX-10958290
Sold Date 04/09/24
Style Contemporary,Mediterranean
Bedrooms 3
Full Baths 2
Construction Status Resale
HOA Fees $849/mo
HOA Y/N Yes
Year Built 1999
Annual Tax Amount $2,935
Tax Year 2023
Lot Size 5,786 Sqft
Property Sub-Type Single Family Detached
Property Description
THIS HOME is SPECIAL!! NEW Contemp Grey Tile . Roof; NEW CARRIER AC; and WATER HEATER ALL NEW in 2022!! Contemporary feel throughout w/Ceramic tile throughout and woodlooking laminates in bedrooms -,Contemporary built in office/study and lovely built in ET center /bar in family room .Almost NEW electric shades in Family room, MBR and L/R.and Den. Kitchen has white contemporary 42'' cab. SS APPLs. .V I has BEAUTIFUL ''NEW'' Clubhouse PIckelball; tennis ; 4 pools; Bistro 9-3; with inside AND Outside wait service!! Great new HEALTH CLUB w/ own heated pool.EVERYTHING BUT GOLF( a few miles away)Clubs AND activities galore. you wont be bored! Close to everything!! YOU CAN MOVE in Soon. Do NOT DELAY_ SEE IT TODAY!!
Location
State FL
County Palm Beach
Area 4610
Zoning residential
Rooms
Other Rooms Den/Office, Family, Laundry-Inside
Master Bath Mstr Bdrm - Ground, Separate Shower, Separate Tub
Interior
Interior Features Bar, Built-in Shelves, Foyer, Kitchen Island, Laundry Tub, Pantry, Split Bedroom, Walk-in Closet
Heating Central, Electric
Cooling Ceiling Fan, Central, Electric
Flooring Ceramic Tile, Laminate
Furnishings Furniture Negotiable
Exterior
Exterior Feature Covered Patio, Screened Patio, Shutters
Parking Features 2+ Spaces, Garage - Attached
Garage Spaces 2.0
Community Features Sold As-Is, Gated Community
Utilities Available Cable, Electric, Public Sewer, Public Water
Amenities Available Billiards, Cafe/Restaurant, Clubhouse, Community Room, Fitness Center, Game Room, Library, Lobby, Pickleball, Pool, Sauna, Shuffleboard, Sidewalks, Spa-Hot Tub, Tennis
Waterfront Description None
View Garden
Roof Type Barrel,Concrete Tile
Present Use Sold As-Is
Exposure South
Private Pool No
Building
Lot Description < 1/4 Acre
Story 1.00
Foundation CBS
Construction Status Resale
Others
Pets Allowed Restricted
HOA Fee Include Cable,Common Areas,Lawn Care,Maintenance-Exterior,Manager,Reserve Funds,Trash Removal
Senior Community Verified
Restrictions Buyer Approval,Commercial Vehicles Prohibited,Interview Required,Lease OK w/Restrict,No Lease 1st Year,Tenant Approval
Security Features Gate - Manned,Private Guard,Security Patrol
Acceptable Financing Cash, Conventional
Horse Property No
Membership Fee Required No
Listing Terms Cash, Conventional
Financing Cash,Conventional
Pets Allowed No Aggressive Breeds
Read Less



