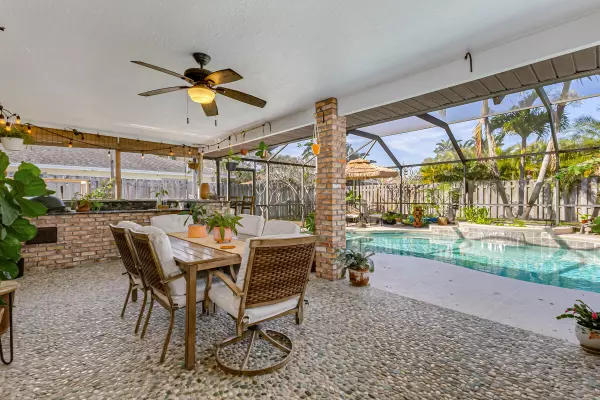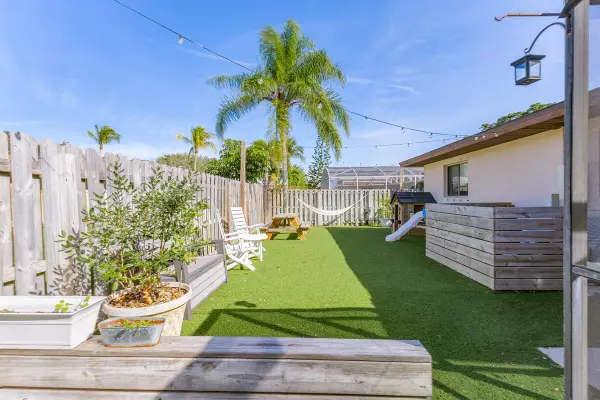For more information regarding the value of a property, please contact us for a free consultation.
680 S Hedgecock SQ Satellite Beach, FL 32937
Want to know what your home might be worth? Contact us for a FREE valuation!

Our team is ready to help you sell your home for the highest possible price ASAP
Key Details
Sold Price $738,900
Property Type Single Family Home
Sub Type Single Family Residence
Listing Status Sold
Purchase Type For Sale
Square Footage 2,282 sqft
Price per Sqft $323
Subdivision Emerald Isles Phase 2
MLS Listing ID 1004220
Sold Date 04/19/24
Style Traditional
Bedrooms 4
Full Baths 2
HOA Y/N No
Total Fin. Sqft 2282
Originating Board Space Coast MLS (Space Coast Association of REALTORS®)
Year Built 1985
Annual Tax Amount $5,454
Tax Year 2023
Lot Size 10,018 Sqft
Acres 0.23
Property Sub-Type Single Family Residence
Property Description
Prime location in Satellite Beach. On a sought-after street, lined w/ oak trees & palm trees. Screened-in saltwater pool, custom-built summer kitchen w/ built-in grill & green egg, fully-fenced backyard is a gardeners delight with fruit trees, herb garden, vegetables & native flowers; also has a large custom turfed area. 4/2 split floor plan w/ hardwood floors. Separate living, family & dining rooms. Custom-built wood-burning fireplace made w/ Chicago fire bricks. Custom designed eat-in kitchen w/ granite counters, maple cabinets, stainless appliances & large pantry. Master bedroom: double sinks, his & her closets & updated walk-in shower. Offering $1k credit to buyers to replace master bedroom carpet. 3 additional large bedrooms. Pool Bath: double sinks, updated tub/shower & large storage closet. Garage: great storage, tool benches & fully insulated w/ a window A/C unit. Roof replaced in 2018. Home equipped with security system & video doorbell.
Location
State FL
County Brevard
Area 382-Satellite Bch/Indian Harbour Bch
Direction From Pineda Cswy, South on S. Patrick Drive, Right on Chevy Chase, left on Sheila Dr, Right onto S. Hedgecock Square
Interior
Interior Features Built-in Features, Ceiling Fan(s), Eat-in Kitchen, Entrance Foyer, His and Hers Closets, Open Floorplan, Pantry, Primary Bathroom - Shower No Tub, Primary Downstairs, Solar Tube(s), Split Bedrooms, Vaulted Ceiling(s), Walk-In Closet(s)
Heating Central, Electric, Hot Water
Cooling Central Air, Electric
Flooring Carpet, Laminate, Wood
Fireplaces Type Wood Burning
Furnishings Unfurnished
Fireplace Yes
Appliance Dishwasher, Disposal, Dryer, Electric Oven, Electric Range, Electric Water Heater, Microwave, Refrigerator, Washer
Laundry Electric Dryer Hookup, In Unit, Lower Level, Washer Hookup
Exterior
Exterior Feature Outdoor Kitchen, Outdoor Shower
Parking Features Attached, Garage, Garage Door Opener
Garage Spaces 2.0
Fence Fenced, Full, Privacy
Pool Fenced, In Ground, Private, Salt Water, Screen Enclosure, Waterfall
Utilities Available Cable Available, Electricity Connected, Sewer Connected, Water Connected
View Pool
Roof Type Shingle
Present Use Single Family
Street Surface Asphalt
Porch Deck, Front Porch, Rear Porch, Screened
Road Frontage County Road
Garage Yes
Building
Lot Description Few Trees, Sprinklers In Front, Sprinklers In Rear
Faces South
Story 1
Sewer Public Sewer
Water Public
Architectural Style Traditional
Level or Stories One
Additional Building Outdoor Kitchen, Shed(s)
New Construction No
Schools
Elementary Schools Holland
High Schools Satellite
Others
Senior Community No
Tax ID 26-37-34-05-00003.0-0010.00
Acceptable Financing Cash, Conventional, FHA, VA Loan
Listing Terms Cash, Conventional, FHA, VA Loan
Special Listing Condition Homestead, Standard
Read Less

Bought with Blue Oceans Realty LLC



