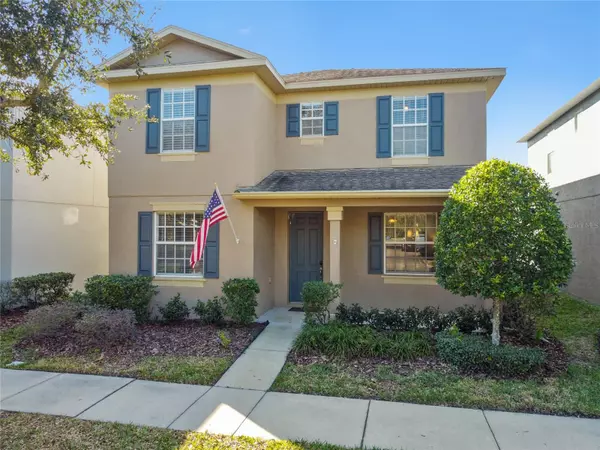For more information regarding the value of a property, please contact us for a free consultation.
4611 WATSON WOODS WAY Riverview, FL 33578
Want to know what your home might be worth? Contact us for a FREE valuation!

Our team is ready to help you sell your home for the highest possible price ASAP
Key Details
Sold Price $467,500
Property Type Single Family Home
Sub Type Single Family Residence
Listing Status Sold
Purchase Type For Sale
Square Footage 2,930 sqft
Price per Sqft $159
Subdivision Magnolia Park Central Ph A
MLS Listing ID T3502172
Sold Date 04/10/24
Bedrooms 5
Full Baths 3
Half Baths 1
Construction Status No Contingency
HOA Fees $192/mo
HOA Y/N Yes
Originating Board Stellar MLS
Year Built 2008
Annual Tax Amount $4,263
Lot Size 3,920 Sqft
Acres 0.09
Property Description
PRICE IMPROVEMENT! Welcome to your dream home in the heart of Magnolia Park in Riverview, a spacious and inviting 4 bedroom/3.5 bathroom residence boasting a generous 2930 sq ft of living space INCLUDING A 499 SQ FT MOTHER -IN- LAW SUITE/ MAN CAVE/5TH BEDROOM WITH A PRIVATE ENTRANCE- THIS IS A GAME CHANGER- ONLY TWO HOUSES IN THE COMMUNITY HAVE THIS! . Nestled in a picturesque treelined community with miles of paved trails, this home provides the perfect blend of comfort, accessibility and low maintenance living.(lawn and landscaping done by HOA) As you step inside you are greeted with an open and airy floorplan with high ceilings and large windows that flood the living space with natural light. The heart of this home is the well appointed kitchen equipped with a complete stainless steel package, an abundance of counter space for meal prepping, solid wood cabinets for storage and a breakfast bar. The 1st floor Primary bedroom is a true retreat providing a sanctuary of comfort with it's expansive layout, his/hers walk-in closets and a private ensuite bathroom featuring dual vanities, shower and garden tub. Upstairs you will find a flex/bonus room and 3 more bedrooms generously sized, providing versatility for guests, home office or growing family. Indulge in the outdoors with a rear entry garage and screened in back patio seamlessly connecting the house to the mother-in-law suite. Newly painted Exterior. Conveniently located, this home offers access to local amenities, schools, parks, restaurants and a quick commute to Tampa.NO FLOOD ZONE! Don't miss the opportunity to make this magnificent property your forever home. New Roof to be installed by seller before closing. Bedroom Closet Type: Walk-in Closet (Primary Bedroom).
Location
State FL
County Hillsborough
Community Magnolia Park Central Ph A
Zoning PD
Interior
Interior Features Ceiling Fans(s), Eat-in Kitchen, Open Floorplan, Primary Bedroom Main Floor, Solid Wood Cabinets, Thermostat, Walk-In Closet(s)
Heating Central
Cooling Central Air
Flooring Carpet, Ceramic Tile
Fireplace false
Appliance Dishwasher, Disposal, Electric Water Heater, Microwave, Range, Refrigerator
Laundry Inside, Laundry Room, Washer Hookup
Exterior
Exterior Feature Irrigation System, Lighting, Rain Gutters, Sidewalk
Parking Features Garage Faces Rear, Guest
Garage Spaces 2.0
Community Features Clubhouse, Gated Community - No Guard, Playground, Pool, Sidewalks
Utilities Available BB/HS Internet Available, Cable Connected, Electricity Connected, Public, Water Connected
Amenities Available Basketball Court, Clubhouse, Gated, Playground, Pool, Recreation Facilities, Trail(s)
Roof Type Shingle
Porch Covered, Screened
Attached Garage false
Garage true
Private Pool No
Building
Lot Description In County, Sidewalk, Street Dead-End
Entry Level Two
Foundation Slab
Lot Size Range 0 to less than 1/4
Sewer Public Sewer
Water Public
Architectural Style Traditional
Structure Type Block
New Construction false
Construction Status No Contingency
Schools
Elementary Schools Frost Elementary School
Middle Schools Giunta Middle-Hb
High Schools Spoto High-Hb
Others
Pets Allowed Breed Restrictions
HOA Fee Include Pool,Maintenance Grounds
Senior Community No
Ownership Fee Simple
Monthly Total Fees $192
Acceptable Financing Cash, Conventional, FHA, VA Loan
Membership Fee Required Required
Listing Terms Cash, Conventional, FHA, VA Loan
Special Listing Condition None
Read Less

© 2024 My Florida Regional MLS DBA Stellar MLS. All Rights Reserved.
Bought with AGILE GROUP REALTY
GET MORE INFORMATION




