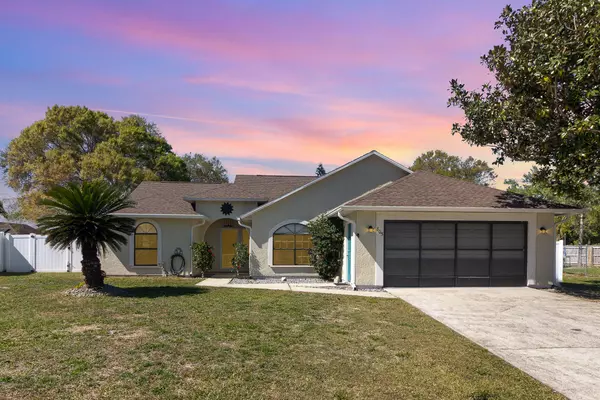For more information regarding the value of a property, please contact us for a free consultation.
805 Kara CIR Rockledge, FL 32955
Want to know what your home might be worth? Contact us for a FREE valuation!

Our team is ready to help you sell your home for the highest possible price ASAP
Key Details
Sold Price $399,900
Property Type Single Family Home
Sub Type Single Family Residence
Listing Status Sold
Purchase Type For Sale
Square Footage 1,851 sqft
Price per Sqft $216
Subdivision Shirley Park
MLS Listing ID 1006518
Sold Date 04/08/24
Bedrooms 3
Full Baths 2
HOA Y/N No
Total Fin. Sqft 1851
Originating Board Space Coast MLS (Space Coast Association of REALTORS®)
Year Built 1988
Annual Tax Amount $4,577
Tax Year 2023
Lot Size 0.470 Acres
Acres 0.47
Property Description
Welcome home to this exceptional 3-bedroom, 2-bathroom, 2-car garage pool home nestled on a spacious 0.47-acre lot overlooking a large wooded lot with a privacy-fenced backyard! Functional open floor plan with almost 1900 square feet offering large kitchen with designed cabinets, stainless steel appliances and beautiful granite countertops. Outside, you'll find a screened 15x30 pool and heated spa, surrounded by ample space for outdoor entertaining and relaxation. Whether you're hosting poolside gatherings or enjoying a quiet evening under the stars, this outdoor oasis is sure to become a favorite spot for making memories. Don't forget your toys! Plenty of room on this unique large lot in Rockledge!
Location
State FL
County Brevard
Area 214 - Rockledge - West Of Us1
Direction From US 1, West on Eyster Blvd, South on Murrell Rd, West on Levitt Pkwy and North on Kara Circle
Rooms
Primary Bedroom Level Main
Bedroom 2 Third
Bedroom 3 Second
Living Room Main
Interior
Interior Features Ceiling Fan(s), Eat-in Kitchen, Open Floorplan
Heating Central, Electric
Cooling Central Air, Electric
Furnishings Unfurnished
Appliance Dishwasher, Disposal, Electric Range, Refrigerator
Laundry Electric Dryer Hookup, Washer Hookup
Exterior
Exterior Feature Storm Shutters
Parking Features Attached, Garage, RV Access/Parking
Garage Spaces 2.0
Fence Fenced, Privacy, Wood
Pool Heated, In Ground, Screen Enclosure
Utilities Available Cable Available, Electricity Connected, Sewer Connected
View Trees/Woods
Roof Type Shingle
Present Use Residential
Garage Yes
Building
Lot Description Irregular Lot, Many Trees, Wooded
Faces South
Story 1
Sewer Public Sewer
Water Public
Additional Building Shed(s)
New Construction No
Schools
Elementary Schools Andersen
High Schools Rockledge
Others
Senior Community No
Tax ID 25-36-16-04-0000a.0-0008.00
Acceptable Financing Cash, Conventional, FHA
Listing Terms Cash, Conventional, FHA
Special Listing Condition Standard
Read Less

Bought with Charles Rutenberg Realty
GET MORE INFORMATION




