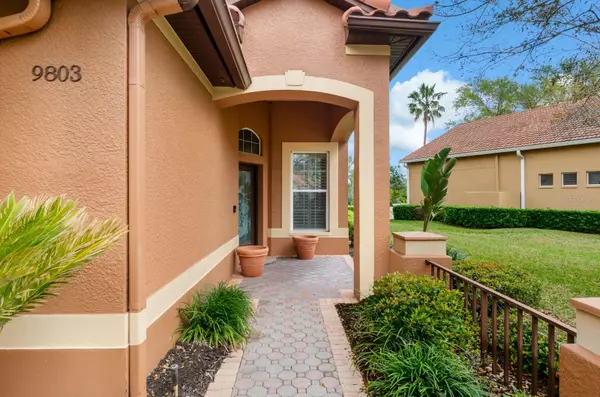For more information regarding the value of a property, please contact us for a free consultation.
9803 SAGO POINT DR Seminole, FL 33777
Want to know what your home might be worth? Contact us for a FREE valuation!

Our team is ready to help you sell your home for the highest possible price ASAP
Key Details
Sold Price $850,000
Property Type Single Family Home
Sub Type Single Family Residence
Listing Status Sold
Purchase Type For Sale
Square Footage 2,082 sqft
Price per Sqft $408
Subdivision Bayou Club Estates Tr 5 Ph 1
MLS Listing ID U8233072
Sold Date 04/05/24
Bedrooms 3
Full Baths 2
Construction Status Inspections
HOA Fees $208/mo
HOA Y/N Yes
Originating Board Stellar MLS
Year Built 1999
Annual Tax Amount $5,357
Lot Size 8,712 Sqft
Acres 0.2
Lot Dimensions 66x134
Property Description
Welcome to your Florida dream home, nestled in the esteemed community of Bayou club. The Bayou Club provides an exclusive living experience unmatched in Pinellas County with its 24-hour guarded security and tree-lined streets From the moment you step into this exquisite home, you will be in awe of the soaring 12’ ceilings, open floor plan and well-appointed space. The entry way features a rotunda style foyer, which bathes the home in natural light. As you proceed through the home, you will notice an abundance of unique details such as crown molding, plant shelves, 2 panel doors, glass block accents, curved walls and customized niches, making this home one of a kind. The transom windows and customized shutters throughout, bring in an abundance of natural light, giving it an open and airy feel. The master suite is its own sanctuary, including two spacious customized closets, leading to the exquisite 5-piece ensuite, featuring split vanities, make up area and private water closet. The kitchen opens to the Great Room, with a corner fireplace and transitions easily into the breakfast nook, creating an environment perfect for entertaining while seamlessly blending indoor and outdoor living. Imagine enjoying your morning coffee or unwinding at the end of a day on the spacious lanai, complete with a sparkling pool, outdoor fireplace, and outdoor kitchen: all while overlooking the second hole of the Tom Fazio championship golf course. This home is more than just a home, it’s a lifestyle offering a unique blend of luxury, security, and convenience. Residents can take advantage of the community pool, a beautiful clubhouse, a well-equipped gym, a restaurant, and more, while being within minutes of the country’s most popular beaches and within easy commuting distance of several airports. Don’t miss your opportunity to own a piece of paradise. Schedule your private showing today and start living the life you have always imagined.
Location
State FL
County Pinellas
Community Bayou Club Estates Tr 5 Ph 1
Zoning RPD-5
Interior
Interior Features Ceiling Fans(s), Crown Molding, High Ceilings, Open Floorplan, Thermostat, Walk-In Closet(s), Window Treatments
Heating Central, Electric
Cooling Central Air
Flooring Tile
Furnishings Negotiable
Fireplace true
Appliance Built-In Oven, Cooktop, Dishwasher, Disposal, Dryer, Electric Water Heater, Ice Maker, Microwave, Refrigerator, Washer
Laundry Inside, Laundry Room
Exterior
Exterior Feature Irrigation System, Lighting, Outdoor Grill, Outdoor Kitchen, Rain Gutters, Sidewalk
Garage Spaces 2.0
Pool In Ground
Community Features Buyer Approval Required, Clubhouse, Deed Restrictions, Gated Community - Guard, Golf Carts OK, Golf, Sidewalks
Utilities Available BB/HS Internet Available, Electricity Connected, Sewer Connected, Water Connected
View Y/N 1
Roof Type Tile
Attached Garage true
Garage true
Private Pool Yes
Building
Story 1
Entry Level One
Foundation Slab
Lot Size Range 0 to less than 1/4
Sewer Public Sewer
Water Public
Structure Type Block,Stucco
New Construction false
Construction Status Inspections
Others
Pets Allowed Yes
HOA Fee Include Guard - 24 Hour,Escrow Reserves Fund,Maintenance Grounds,Management,Private Road,Security,Trash
Senior Community No
Ownership Fee Simple
Monthly Total Fees $533
Acceptable Financing Cash, Conventional, FHA, VA Loan
Membership Fee Required Required
Listing Terms Cash, Conventional, FHA, VA Loan
Num of Pet 2
Special Listing Condition Probate Listing
Read Less

© 2024 My Florida Regional MLS DBA Stellar MLS. All Rights Reserved.
Bought with COLDWELL BANKER REALTY
GET MORE INFORMATION




