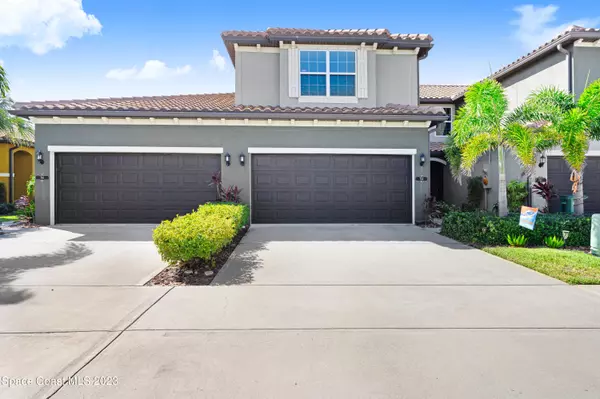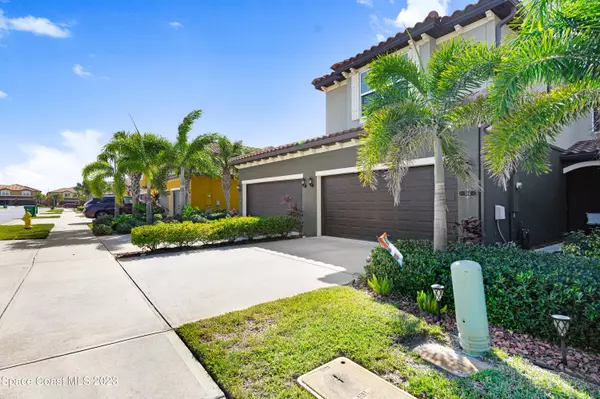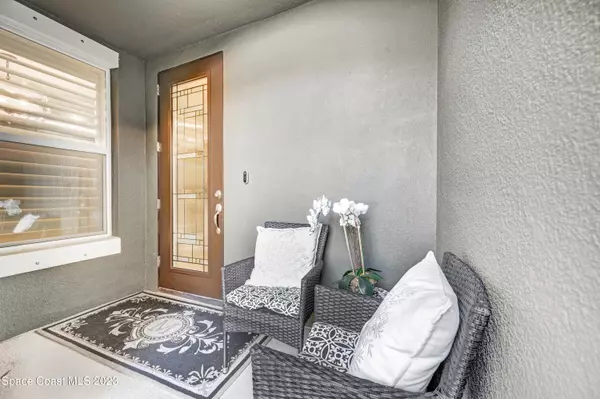For more information regarding the value of a property, please contact us for a free consultation.
744 Simeon DR Satellite Beach, FL 32937
Want to know what your home might be worth? Contact us for a FREE valuation!

Our team is ready to help you sell your home for the highest possible price ASAP
Key Details
Sold Price $590,000
Property Type Townhouse
Sub Type Townhouse
Listing Status Sold
Purchase Type For Sale
Square Footage 2,171 sqft
Price per Sqft $271
Subdivision Montecito
MLS Listing ID 978372
Sold Date 04/03/24
Bedrooms 3
Full Baths 2
Half Baths 1
HOA Fees $76/qua
HOA Y/N Yes
Total Fin. Sqft 2171
Originating Board Space Coast MLS (Space Coast Association of REALTORS®)
Year Built 2020
Tax Year 2023
Lot Size 3,049 Sqft
Acres 0.07
Property Description
****FANTASTIC OPPORTUNITY TO OWN LAKEFRONT IN THE HIGHLY SOUGHT AFTER MONTECITO COMMUNITY! ENJOY LOTS of UPGRADES-beautiful patio pavers, covered lanai, upgraded faucets & light fixtures, beautiful impact glass front door, built-in bar, plantation shutters & roll down shade, Samsung refrigerator/stove, lifetime guarantee window tint & gorgeous plank tile floors & more!
JUST 2 BLOCKS FROM THE BEACH! Wait until you see the GORGEOUS INTERIOR of this spacious waterfront townhome which has 2172 liv sq ft w/3 bedrooms & 2.5 baths. This home features an open floorplan w/ground floor primary bedroom/bath, kitchen, LR & half bath, garage & laundry. Second floor has open den/office area along w/2 guest bedrooms & full bath plus lots of storage too! Furniture negotiable.
Location
State FL
County Brevard
Area 381 - N Satellite Beach
Direction Going north on S. Patrick Drive, take a right on Shearwater Pkwy, then left thru gate into Montecito. Turn Right on Montecito Dr, Left onto Simeon Drive & home is on left, 744 Simeon. NO SIGN
Interior
Interior Features Breakfast Bar, Breakfast Nook, Ceiling Fan(s), Eat-in Kitchen, Open Floorplan, Primary Downstairs, Split Bedrooms, Vaulted Ceiling(s), Walk-In Closet(s)
Heating Electric
Cooling Electric
Flooring Carpet, Tile, Vinyl
Furnishings Negotiable
Appliance Dishwasher, Dryer, Electric Range, Microwave, Refrigerator
Exterior
Exterior Feature ExteriorFeatures
Parking Features Attached
Garage Spaces 2.0
Pool Community, In Ground
Utilities Available Cable Available, Electricity Connected, Water Available
Amenities Available Clubhouse, Management - Full Time, Park, Playground
Roof Type Tile
Present Use Residential
Porch Porch
Garage Yes
Building
Lot Description Other
Faces East
Story 2
Sewer Public Sewer
Water Public
Level or Stories Two
New Construction No
Schools
Elementary Schools Sea Park
High Schools Satellite
Others
HOA Name Elizabeth Morris at Leland Management
Senior Community No
Tax ID 26-37-26-37-00000.0-0215.00
Security Features Gated with Guard
Acceptable Financing Cash, Conventional
Listing Terms Cash, Conventional
Special Listing Condition Standard
Read Less

Bought with RE/MAX Aerospace Realty
GET MORE INFORMATION




