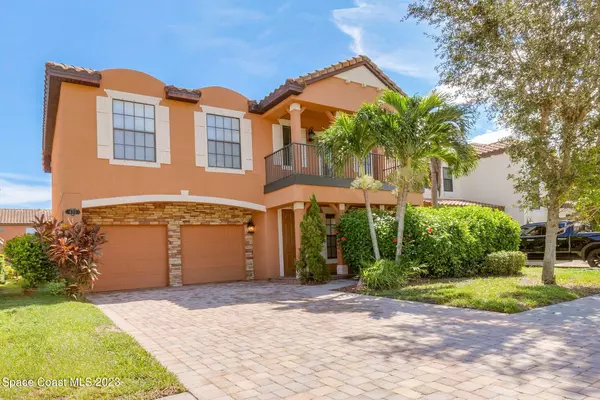For more information regarding the value of a property, please contact us for a free consultation.
635 Mission Bay DR Satellite Beach, FL 32937
Want to know what your home might be worth? Contact us for a FREE valuation!

Our team is ready to help you sell your home for the highest possible price ASAP
Key Details
Sold Price $700,000
Property Type Single Family Home
Sub Type Single Family Residence
Listing Status Sold
Purchase Type For Sale
Square Footage 2,778 sqft
Price per Sqft $251
Subdivision Montecito Phase 1A
MLS Listing ID 976623
Sold Date 04/03/24
Bedrooms 4
Full Baths 2
Half Baths 1
HOA Fees $81/qua
HOA Y/N Yes
Total Fin. Sqft 2778
Originating Board Space Coast MLS (Space Coast Association of REALTORS®)
Year Built 2007
Annual Tax Amount $12,150
Tax Year 2022
Lot Size 6,098 Sqft
Acres 0.14
Property Description
Immaculate 4 bedroom home w/downstairs primary bedroom, screened pool, lake views & more! Spacious living & dining room. Large eat in kitchen w/ center island, pantry. Family room & primary bedroom have access to screened pool/porch. Half bath downstairs. Brick paved courtyard w/ sliders from family room & kitchen. Media/game room upstairs ,plus. 3 large bedrooms, utility room. Stack W/D area downstairs! Balcony off upstairs bedroom .Beautiful gated community featuring a gorgeous clubhouse with fitness center, activity room, community room, swimming pool, playground.
Location
State FL
County Brevard
Area 381 - N Satellite Beach
Direction From 95 take exit for Pineda SR 404. Go east to S Patrick dr. Head South on S Patrick to east into Montecito, then North on Mission Bay. 2nd house on the right.
Interior
Interior Features Breakfast Bar, Breakfast Nook, Eat-in Kitchen, Kitchen Island, Open Floorplan, Pantry, Primary Bathroom - Tub with Shower, Primary Downstairs, Split Bedrooms, Walk-In Closet(s)
Heating Central, Electric
Cooling Central Air, Electric
Flooring Carpet, Tile
Furnishings Unfurnished
Appliance Dishwasher, Disposal, Electric Range, Electric Water Heater, Ice Maker, Microwave
Laundry Electric Dryer Hookup, Gas Dryer Hookup, Sink, Washer Hookup
Exterior
Exterior Feature Balcony, Courtyard
Parking Features Attached, Garage Door Opener
Garage Spaces 2.0
Pool Community, Private, Screen Enclosure, Other
Utilities Available Cable Available, Electricity Connected, Water Available
Amenities Available Clubhouse, Fitness Center, Maintenance Grounds, Management - Full Time, Playground
View City, Lake, Pond, Pool, Water
Roof Type Tile
Street Surface Asphalt
Porch Patio, Porch, Screened
Garage Yes
Building
Faces West
Sewer Public Sewer
Water Public
Level or Stories Two
New Construction No
Schools
Elementary Schools Sea Park
High Schools Satellite
Others
Pets Allowed Yes
HOA Name Leland management
HOA Fee Include Security
Senior Community No
Tax ID 26-37-26-32-00000.0-0047.00
Security Features Security Gate,Security System Owned
Acceptable Financing Cash, Conventional, FHA, VA Loan
Listing Terms Cash, Conventional, FHA, VA Loan
Special Listing Condition Standard
Read Less

Bought with Real Broker, LLC
GET MORE INFORMATION


