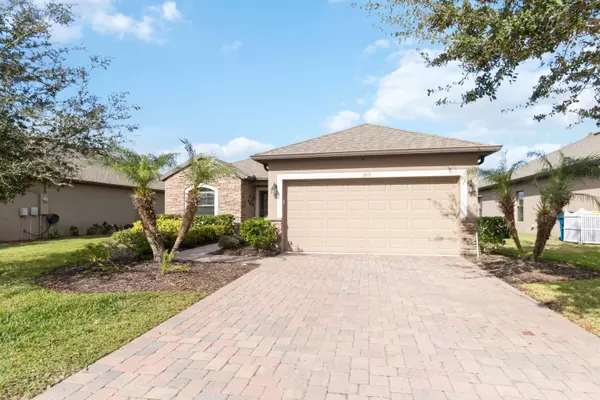For more information regarding the value of a property, please contact us for a free consultation.
1071 Dillard DR SE Palm Bay, FL 32909
Want to know what your home might be worth? Contact us for a FREE valuation!

Our team is ready to help you sell your home for the highest possible price ASAP
Key Details
Sold Price $325,000
Property Type Single Family Home
Sub Type Single Family Residence
Listing Status Sold
Purchase Type For Sale
Square Footage 1,529 sqft
Price per Sqft $212
Subdivision Wellington At Bayside Lakes
MLS Listing ID 1000949
Sold Date 03/25/24
Bedrooms 3
Full Baths 2
HOA Fees $74/qua
HOA Y/N Yes
Total Fin. Sqft 1529
Originating Board Space Coast MLS (Space Coast Association of REALTORS®)
Year Built 2015
Tax Year 2023
Lot Size 6,534 Sqft
Acres 0.15
Property Description
Make your appointment today to see this beautiful home in Wellington of Bayside Lakes in Palm Bay. The vaulted ceilings make this 3 bedrooms 2 bathroom home feel very spacious. The home upgrades include: pavers in driveway, manicured lawns, large garden beds, glass inlay in front door, tray ceiling in owner's suite, walk in closet, granite countertops in bathroom, tile shower, walls have beveled corners, archways in halls, granite countertops in kitchen and stainless-steel appliances. From your screened-in patio enjoy the view of the lake and beautiful Florida sunsets. Or enjoy dinner in your formal living room that looks out into the neighborhood and your large garden beds. Make your appointment now!
Location
State FL
County Brevard
Area 343 - Se Palm Bay
Direction Take Bayside Lake Blvd. to south on Cogan. Turn right onto Nudosa Way SE, right onto Trymore, and left onto Dillard Dr SE.
Interior
Interior Features Ceiling Fan(s), Eat-in Kitchen, Primary Bathroom - Tub with Shower, Vaulted Ceiling(s), Walk-In Closet(s)
Heating Central
Cooling Central Air
Flooring Tile
Furnishings Unfurnished
Appliance Dishwasher, Electric Range, Microwave, Refrigerator
Laundry Electric Dryer Hookup, In Unit, Washer Hookup
Exterior
Exterior Feature ExteriorFeatures
Parking Features Garage
Garage Spaces 2.0
Pool None
Utilities Available Electricity Connected, Sewer Connected, Water Connected
Waterfront Description Pond
View Lake
Present Use Residential,Single Family
Porch Porch, Screened
Garage Yes
Building
Lot Description Cleared, Sprinklers In Front
Faces South
Story 1
Water Public
New Construction No
Schools
Elementary Schools Westside
High Schools Bayside
Others
Senior Community No
Tax ID 29-37-30-Vf-00000.0-0104.00
Acceptable Financing Cash, Conventional, VA Loan
Listing Terms Cash, Conventional, VA Loan
Special Listing Condition Standard
Read Less

Bought with Dale Sorensen Real Estate Inc.
GET MORE INFORMATION




