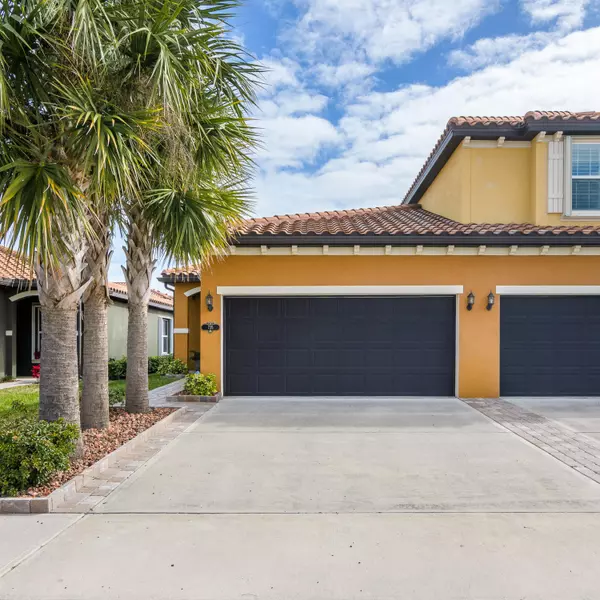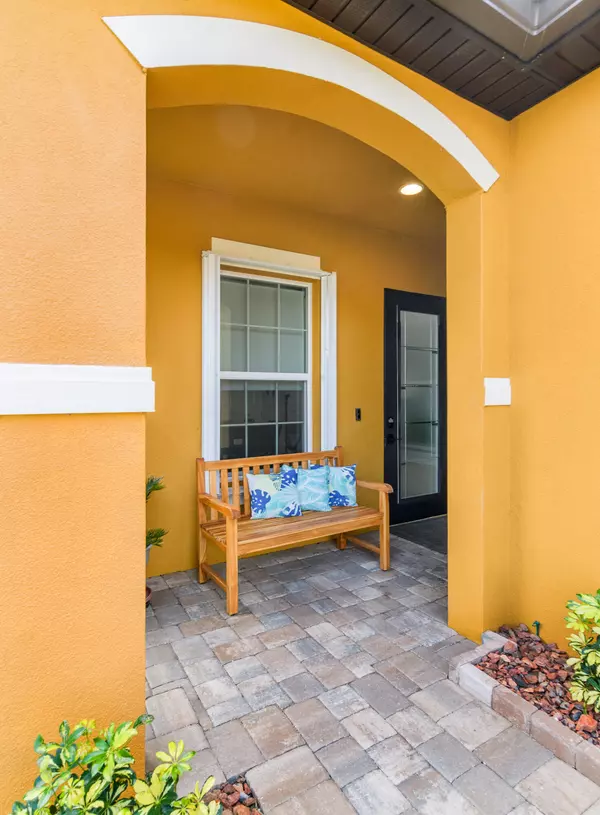For more information regarding the value of a property, please contact us for a free consultation.
735 Simeon DR Satellite Beach, FL 32937
Want to know what your home might be worth? Contact us for a FREE valuation!

Our team is ready to help you sell your home for the highest possible price ASAP
Key Details
Sold Price $490,000
Property Type Townhouse
Sub Type Townhouse
Listing Status Sold
Purchase Type For Sale
Square Footage 1,484 sqft
Price per Sqft $330
Subdivision Montecito Phase 2B
MLS Listing ID 1004335
Sold Date 03/22/24
Style Other
Bedrooms 2
Full Baths 2
HOA Fees $78/qua
HOA Y/N Yes
Total Fin. Sqft 1484
Originating Board Space Coast MLS (Space Coast Association of REALTORS®)
Year Built 2020
Annual Tax Amount $7,807
Tax Year 2022
Lot Size 3,049 Sqft
Acres 0.07
Property Description
Indulge in beachside living w/ this rare gem! Nestled along the coastline, this 2-bed/2-ba, 1-story townhouse offers unparalleled luxury w/ wood-look tile flooring throughout. Boasting high ceilings, recessed lights & 8' doors, it exudes elegance and comfort. The gourmet kitchen features a large double-door pantry, quartz waterfall island & breakfast bar counters, artisan subway tile backsplash, SS appliances while the primary master suite impresses w/ a huge walk-in closet & a lavish walk-in shower w/ glass door & niche. Every detail is meticulously curated, from the all-new light fixtures to the extended driveway & porch adorned w/ beautiful pavers. Guests will enjoy a spacious bedroom. Privacy is paramount w/ a fenced yard and accordion storm shutters for peace of mind. Plus, stay ahead w/ modern conveniences like an EV charger for your electric car. Only a 4-minute bike ride to Hightower Beach, seize this precious opportunity to live the coastal lifestyle you've always desired
Location
State FL
County Brevard
Area 381 - N Satellite Beach
Direction From A1A or S. Patrick, take Shearwater Dr to entrance. Turn left onto Simeon Dr. Property is on the right.
Rooms
Primary Bedroom Level Main
Bedroom 2 Main
Living Room Main
Kitchen Main
Interior
Interior Features Breakfast Bar, Kitchen Island, Open Floorplan, Pantry, Primary Bathroom - Tub with Shower, Primary Downstairs, Split Bedrooms, Walk-In Closet(s)
Heating Central, Electric, Heat Pump
Cooling Central Air
Flooring Tile
Furnishings Unfurnished
Appliance Dishwasher, Disposal, Electric Range, Electric Water Heater, ENERGY STAR Qualified Dishwasher, Ice Maker, Microwave
Exterior
Exterior Feature Other, Storm Shutters
Parking Features Attached, Garage, Garage Door Opener
Garage Spaces 2.0
Fence Vinyl
Pool Community
Utilities Available Cable Available, Electricity Connected, Sewer Connected, Water Available
Amenities Available Clubhouse, Fitness Center, Maintenance Grounds, Maintenance Structure, Management - Full Time, Playground
View Other
Roof Type Tile
Present Use Residential
Street Surface Asphalt,Paved
Porch Porch
Road Frontage Private Road
Garage Yes
Building
Lot Description Sprinklers In Front, Sprinklers In Rear
Faces West
Story 1
Sewer Public Sewer
Water Public
Architectural Style Other
Level or Stories One
New Construction No
Schools
Elementary Schools Sea Park
High Schools Satellite
Others
HOA Name MONTECITO PHASE 2C
HOA Fee Include Maintenance Grounds,Pest Control,Security
Senior Community No
Tax ID 26-37-26-37-00000.0-0246.00
Security Features Security Gate,Security System Leased,Smoke Detector(s)
Acceptable Financing Cash, Conventional, FHA, VA Loan
Listing Terms Cash, Conventional, FHA, VA Loan
Special Listing Condition Standard
Read Less

Bought with Dale Sorensen Real Estate Inc.
GET MORE INFORMATION




