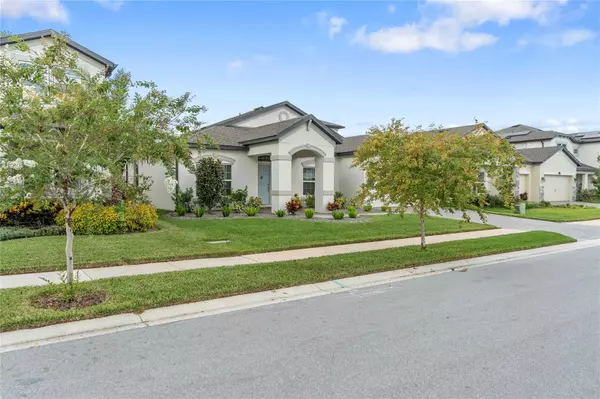For more information regarding the value of a property, please contact us for a free consultation.
19434 ROSEMOOR AVE Lutz, FL 33558
Want to know what your home might be worth? Contact us for a FREE valuation!

Our team is ready to help you sell your home for the highest possible price ASAP
Key Details
Sold Price $725,000
Property Type Single Family Home
Sub Type Single Family Residence
Listing Status Sold
Purchase Type For Sale
Square Footage 3,314 sqft
Price per Sqft $218
Subdivision Morsani Ph 3A
MLS Listing ID T3471232
Sold Date 03/15/24
Bedrooms 4
Full Baths 4
HOA Fees $11/ann
HOA Y/N Yes
Originating Board Stellar MLS
Year Built 2020
Annual Tax Amount $11,300
Lot Size 7,405 Sqft
Acres 0.17
Property Description
***SELLER IS OFFERING $10K IN CONCESSIONS***Welcome to this immaculate 2020-built residence nestled in the highly sought-after Long Lake Reserve subdivision. This magnificent 4 bedroom, 4 bathroom gem boasts two spacious stories of modern design and elegance. From the moment you step through the front door, the meticulous attention to detail and superior craftsmanship is undeniable.
Beginning with the main floor, all four generously sized bedrooms are conveniently located here, ensuring easy living and privacy for residents and guests alike. The master suite, an oasis in its own right, features an expansive bedroom space that bathes in natural light. Its en-suite bathroom is a modern homeowner’s dream, replete with a lavish soaking tub – perfect for evening relaxation – and a commodious walk-in closet that caters to both storage and style.
A contemporary office space also graces the main floor, providing an ideal workspace for the work-from-home professional or a serene reading nook for the avid bookworm.
The heart of this home lies in its open floor plan which seamlessly combines the living, dining, and kitchen areas. Modern aesthetics envelop the kitchen, highlighted by gleaming solid countertops, state-of-the-art appliances, and an array of storage solutions. The breakfast bar seamlessly transitions into a dining table, facilitating both intimate morning coffees and large festive dinners.
The living area, awash with natural light from the expansive windows, provides a perfect canvas for both relaxation and entertainment. The layout encourages both cozy family gatherings and lively get-togethers with friends.
Venture to the second floor to discover a secondary living room that elevates this home’s entertainment potential. With a bespoke bar complete with a sink and mini fridge, it is the perfect setting for movie nights, sports events, or simply unwinding with a drink in hand. An additional bathroom on this floor ensures guests have all the comforts they need.
An undeniable highlight of this property is the large lanai. Screen-enclosed to offer respite from pests, it invites the outdoors in. Equipped with a ceiling fan, it ensures a comfortable atmosphere, making it ideal for afternoon teas or sunset cocktails. Beyond the lanai lies a sprawling backyard, providing ample space for gardening, a potential pool, or play area.
This residence, with its blend of luxury, functionality, and prime location in the Long Lake Reserve subdivision, is more than just a house; it's a lifestyle waiting to be embraced.
Location
State FL
County Pasco
Community Morsani Ph 3A
Zoning MPUD
Interior
Interior Features Ceiling Fans(s), Eat-in Kitchen, High Ceilings, Kitchen/Family Room Combo, Living Room/Dining Room Combo, Primary Bedroom Main Floor, Open Floorplan, Solid Surface Counters, Tray Ceiling(s)
Heating Central
Cooling Central Air
Flooring Carpet, Other, Tile
Fireplace false
Appliance Built-In Oven, Cooktop, Dishwasher, Dryer, Microwave, Range, Refrigerator, Washer
Exterior
Exterior Feature Rain Gutters, Sidewalk
Parking Features Driveway
Garage Spaces 2.0
Utilities Available Public
Roof Type Shingle
Porch Covered, Enclosed, Rear Porch, Screened
Attached Garage true
Garage true
Private Pool No
Building
Story 2
Entry Level Two
Foundation Slab
Lot Size Range 0 to less than 1/4
Sewer Public Sewer
Water Public
Structure Type Stucco,Wood Frame
New Construction false
Schools
Elementary Schools Lake Myrtle Elementary-Po
Middle Schools Charles S. Rushe Middle-Po
High Schools Sunlake High School-Po
Others
Pets Allowed Yes
Senior Community No
Ownership Fee Simple
Monthly Total Fees $11
Acceptable Financing Cash, Conventional, VA Loan
Membership Fee Required Required
Listing Terms Cash, Conventional, VA Loan
Special Listing Condition None
Read Less

© 2024 My Florida Regional MLS DBA Stellar MLS. All Rights Reserved.
Bought with ARK REALTY
GET MORE INFORMATION




