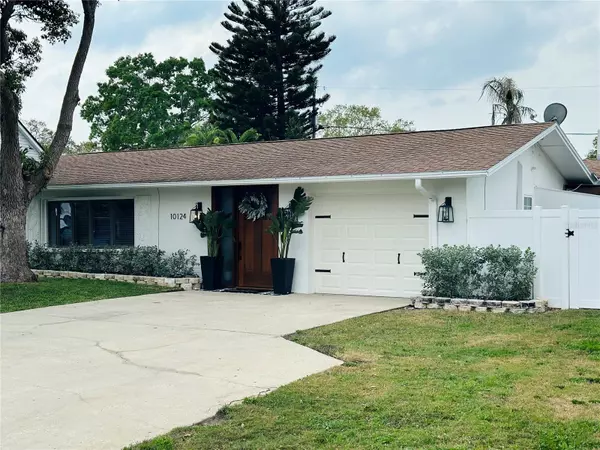For more information regarding the value of a property, please contact us for a free consultation.
10124 NASSAU CT Seminole, FL 33776
Want to know what your home might be worth? Contact us for a FREE valuation!

Our team is ready to help you sell your home for the highest possible price ASAP
Key Details
Sold Price $605,000
Property Type Single Family Home
Sub Type Single Family Residence
Listing Status Sold
Purchase Type For Sale
Square Footage 2,096 sqft
Price per Sqft $288
Subdivision Oakhurst Groves 1St Add Lot 294
MLS Listing ID U8232880
Sold Date 03/15/24
Bedrooms 3
Full Baths 3
HOA Y/N No
Originating Board Stellar MLS
Year Built 1959
Annual Tax Amount $4,231
Lot Size 7,405 Sqft
Acres 0.17
Lot Dimensions 70x105
Property Description
Beautiful 3 bedroom 3 bathroom fully remodeled home in Seminole! The home has an extra-large master bedroom with a beautiful fireplace and in ground pebble tech pool with a beautiful oasis backyard! Pool pump was replaced 4 years ago, new PVC fence, new wood deck with an outdoor shower and pergola cover, lighting and storage space for all your pool and backyard needs. The kitchen is completely updated with a luxury high end Jen Air Refrigerator and Faucets, with custom Kraft maid soft wood cabinets, large island with storage and a wine refrigerator, LED dimmable lighting, walk in pantry and plenty of room for hosting! Roof is 2006, A/C is 2015 new, A/C is in the garage, Anderson windows, new Laminate beautiful grey flooring and custom bathroom remodeled with beautiful Porcelain tile. Must See in Person, Schedule your appointment! Seller occupied so by appointment only.
Location
State FL
County Pinellas
Community Oakhurst Groves 1St Add Lot 294
Zoning R-3
Interior
Interior Features Ceiling Fans(s), Eat-in Kitchen
Heating Central, Electric
Cooling Central Air
Flooring Ceramic Tile, Laminate, Tile, Tile
Fireplaces Type Wood Burning
Fireplace true
Appliance Bar Fridge, Dishwasher, Disposal, Electric Water Heater, Exhaust Fan, Microwave, Range, Range Hood, Refrigerator, Wine Refrigerator
Laundry Electric Dryer Hookup, In Garage, Washer Hookup
Exterior
Exterior Feature Irrigation System, Lighting, Outdoor Shower, Rain Gutters
Parking Features Driveway, Garage Door Opener
Garage Spaces 1.0
Fence Fenced, Vinyl
Pool Gunite, In Ground, Lighting
Utilities Available Cable Connected, Electricity Connected, Public, Sewer Connected, Sprinkler Well, Street Lights, Water Available
Roof Type Shingle
Attached Garage true
Garage true
Private Pool Yes
Building
Story 1
Entry Level One
Foundation Slab
Lot Size Range 0 to less than 1/4
Sewer Public Sewer
Water Public
Structure Type Block
New Construction false
Schools
Elementary Schools Bauder Elementary-Pn
Others
Senior Community No
Ownership Fee Simple
Acceptable Financing Cash, Conventional, FHA, VA Loan
Listing Terms Cash, Conventional, FHA, VA Loan
Special Listing Condition None
Read Less

© 2024 My Florida Regional MLS DBA Stellar MLS. All Rights Reserved.
Bought with REALTY ONE GROUP ADVANTAGE
GET MORE INFORMATION




