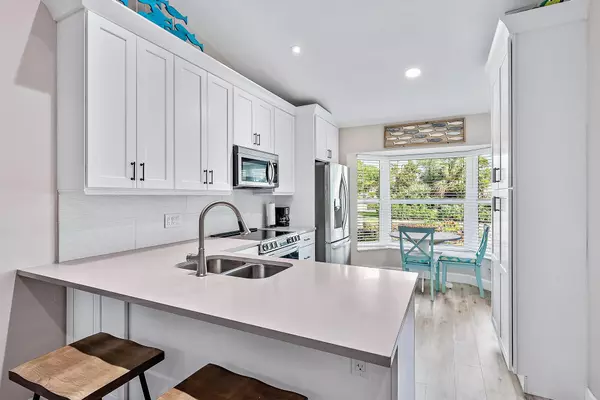Bought with Maxwell Homes LLC
For more information regarding the value of a property, please contact us for a free consultation.
8057 SE Bristlecone PL Hobe Sound, FL 33455
Want to know what your home might be worth? Contact us for a FREE valuation!

Our team is ready to help you sell your home for the highest possible price ASAP
Key Details
Sold Price $345,000
Property Type Single Family Home
Sub Type Villa
Listing Status Sold
Purchase Type For Sale
Square Footage 1,299 sqft
Price per Sqft $265
Subdivision Sea Pines Pud Phases 1 2 3 & 4 A Plat Of
MLS Listing ID RX-10921247
Sold Date 03/07/24
Style Villa
Bedrooms 2
Full Baths 2
Construction Status Resale
HOA Fees $516/mo
HOA Y/N Yes
Min Days of Lease 90
Leases Per Year 1
Year Built 1992
Annual Tax Amount $3,530
Tax Year 2022
Lot Size 1,755 Sqft
Property Description
Don't miss the opportunity to own this charming villa in the heart of Hobe Sound! Just minutes from stunning beaches and all conveniences. This 55+ community offers a tranquil environment and affordable maintenance fees that cover the exterior, roof, common spaces, basic cable, community pool, reserves, management & landscaping. This 2/2 end unit with a single car garage is surrounded by lush tropical foliage outside every window, creating complete privacy & serenity. Everything is new! Enjoy a beautiful custom kitchen, new flooring & baseboards, smooth ceilings w high hat lighting, renovated bathrooms, soothing paint colors & vaulted ceilings which create a light and airy space that feels amazing. This complete renovation makes this unit a pleasure to show & move-in ready for new owners.
Location
State FL
County Martin
Community Sea Pines
Area 14 - Hobe Sound/Stuart - South Of Cove Rd
Zoning res
Rooms
Other Rooms Family, Laundry-Garage
Master Bath Mstr Bdrm - Ground, Separate Shower
Interior
Interior Features Ctdrl/Vault Ceilings, Split Bedroom, Walk-in Closet
Heating Central, Electric
Cooling Ceiling Fan, Central, Electric
Flooring Vinyl Floor
Furnishings Unfurnished
Exterior
Exterior Feature Screened Patio
Parking Features Driveway, Garage - Attached, Vehicle Restrictions
Garage Spaces 1.0
Community Features Sold As-Is
Utilities Available Cable, Electric, Public Sewer, Public Water
Amenities Available Clubhouse, Community Room, Pool, Shuffleboard
Waterfront Description None
View Garden
Roof Type Comp Shingle
Present Use Sold As-Is
Exposure North
Private Pool No
Building
Lot Description < 1/4 Acre
Story 1.00
Unit Features Corner
Foundation CBS
Construction Status Resale
Others
Pets Allowed Restricted
HOA Fee Include Cable,Common Areas,Insurance-Bldg,Maintenance-Exterior,Management Fees,Pool Service,Recrtnal Facility,Reserve Funds,Roof Maintenance
Senior Community Verified
Restrictions Buyer Approval,Lease OK w/Restrict,No Lease 1st Year,Tenant Approval
Security Features Security Sys-Owned
Acceptable Financing Cash, Conventional
Membership Fee Required No
Listing Terms Cash, Conventional
Financing Cash,Conventional
Pets Allowed No Aggressive Breeds, Number Limit, Size Limit
Read Less
GET MORE INFORMATION




