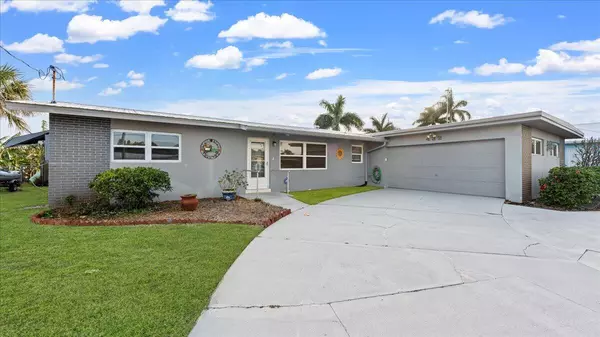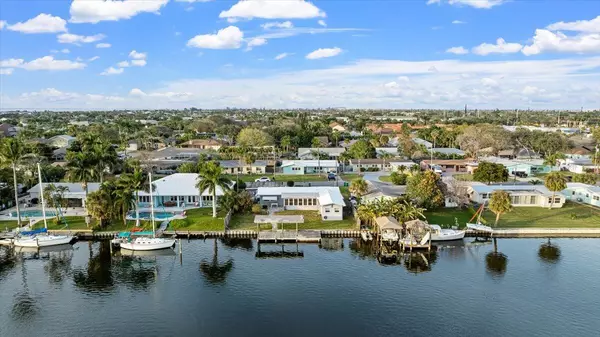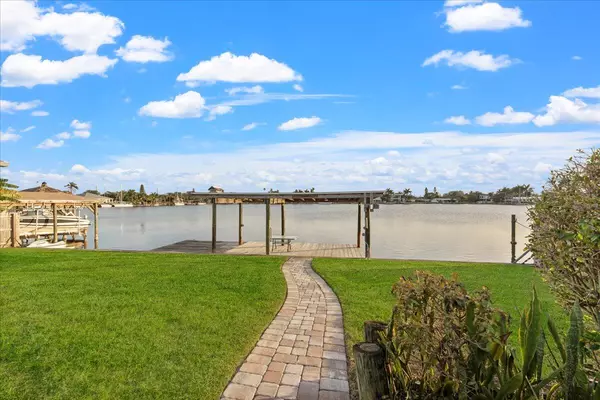For more information regarding the value of a property, please contact us for a free consultation.
432 N Waterway DR Satellite Beach, FL 32937
Want to know what your home might be worth? Contact us for a FREE valuation!

Our team is ready to help you sell your home for the highest possible price ASAP
Key Details
Sold Price $550,000
Property Type Single Family Home
Sub Type Single Family Residence
Listing Status Sold
Purchase Type For Sale
Square Footage 1,365 sqft
Price per Sqft $402
Subdivision Waterway Estates
MLS Listing ID 1003901
Sold Date 03/01/24
Style Contemporary
Bedrooms 3
Full Baths 2
HOA Y/N No
Total Fin. Sqft 1365
Originating Board Space Coast MLS (Space Coast Association of REALTORS®)
Year Built 1961
Tax Year 2023
Lot Size 9,147 Sqft
Acres 0.21
Property Description
Don't miss your chance to snag this WATERFRONT home offering beautiful views of Lake Shepherd and access to the Grand Canal and navigable to the Bannana River. This home offers a waterfront lifestyle your family will adore. Family living and entertaining is a breeze here thanks to this home's large living and dining spaces. A spacious all-season Florida room offers buyers added living space and incredible views of the canal and private dock. When night falls, the family can settle in with a smile, thanks to the 3 spacious bedrooms, and 2 baths. Enjoy the relaxing backyard with gorgeous views or hop in your boat for an afternoon spent trolling the area's rich waterways. This is the kind of home where mountains of memories are made. Don't let this beautiful piece of paradise slip away. It's time to seize the fabulous Florida lifestyle you deserve. If you act fast, this could be the place your family calls HOME!
Location
State FL
County Brevard
Area 381 - N Satellite Beach
Direction Pineda Causeway to S Patrick Dr to Coral Reef, to Shepard, to lakeside Dr
Body of Water Canal Navigational to Banana River
Rooms
Primary Bedroom Level Main
Bedroom 2 Main
Bedroom 3 Main
Living Room Main
Kitchen Main
Extra Room 1 Main
Interior
Interior Features Ceiling Fan(s), Primary Bathroom - Tub with Shower
Heating Central
Cooling Central Air
Flooring Tile
Furnishings Unfurnished
Appliance Electric Range, Refrigerator
Exterior
Exterior Feature Dock
Parking Features Attached, Garage
Garage Spaces 2.0
Pool None
Utilities Available Electricity Connected, Sewer Connected, Water Connected
Waterfront Description Canal Front
View Canal
Roof Type Shingle
Present Use Single Family
Street Surface Asphalt
Porch Patio
Garage Yes
Building
Lot Description Cleared
Faces North
Story 1
Sewer Public Sewer
Water Public
Architectural Style Contemporary
Level or Stories One
New Construction No
Schools
Elementary Schools Holland
High Schools Satellite
Others
Senior Community No
Tax ID 26-37-27-75-00000.0-0065.00
Acceptable Financing Cash, Conventional, FHA, VA Loan
Listing Terms Cash, Conventional, FHA, VA Loan
Special Listing Condition Standard
Read Less

Bought with Wyse Home Team
GET MORE INFORMATION




