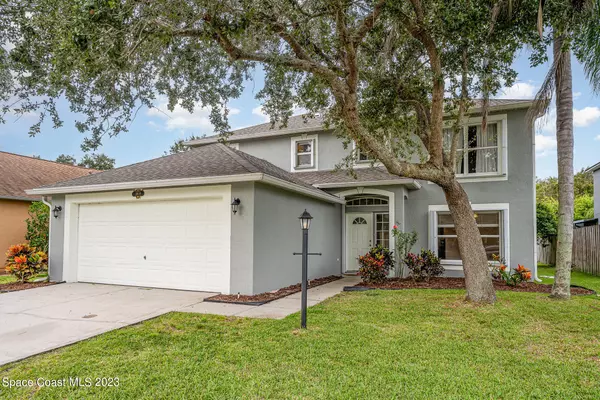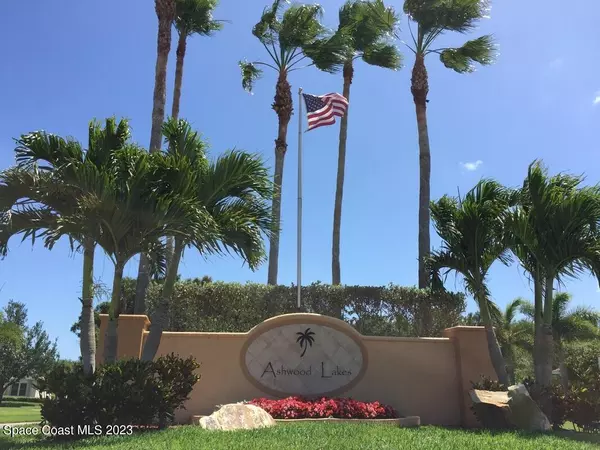For more information regarding the value of a property, please contact us for a free consultation.
3909 Upmann DR Rockledge, FL 32955
Want to know what your home might be worth? Contact us for a FREE valuation!

Our team is ready to help you sell your home for the highest possible price ASAP
Key Details
Sold Price $466,000
Property Type Single Family Home
Sub Type Single Family Residence
Listing Status Sold
Purchase Type For Sale
Square Footage 2,252 sqft
Price per Sqft $206
Subdivision Ashwood Lakes Phase 3
MLS Listing ID 977548
Sold Date 02/29/24
Bedrooms 4
Full Baths 2
Half Baths 1
HOA Fees $30/ann
HOA Y/N Yes
Total Fin. Sqft 2252
Originating Board Space Coast MLS (Space Coast Association of REALTORS®)
Year Built 2000
Annual Tax Amount $3,899
Tax Year 2022
Lot Size 6,098 Sqft
Acres 0.14
Property Description
$NEW PRICE$ This home, located in the sought-after Ashwood Lakes community, offers four bedrooms and 2.5 bathrooms. It showcases an open kitchen with an eat-in area and a family room. Additionally, the first floor provides two versatile spaces that can function as a formal dining room, formal living room, home office, playroom, fitness room, or guest room. Noteworthy features include a brand new AC unit, newer roof, generator, and accordion storm shutters. The master suite includes two walk-in closets, a garden tub, and a walk-in shower. The exterior has been freshly painted, and the bathrooms have been newly tiled. Take advantage of the back patio while enjoying the spacious backyard, which is large enough to accommodate a private pool. Also, take in the view of the nature preserve. The neighborhood offers a low yearly HOA fee and amenities such as a large pool, playground, tennis court, and basketball court. Conveniently located near 95 and US 1
Location
State FL
County Brevard
Area 216 - Viera/Suntree N Of Wickham
Direction Murrell Rd Turn east into Ashwood Lakes. Take a left onto LaFlor follow to round about. Take a right onto Upmann Dr. House is on the right.
Interior
Interior Features Ceiling Fan(s), Eat-in Kitchen, His and Hers Closets, Pantry, Primary Bathroom - Tub with Shower, Primary Bathroom -Tub with Separate Shower, Split Bedrooms, Walk-In Closet(s)
Heating Central, Natural Gas
Cooling Central Air
Flooring Laminate, Tile
Furnishings Unfurnished
Appliance Dishwasher, Disposal, Electric Range, Gas Water Heater, Microwave, Refrigerator
Laundry In Garage
Exterior
Exterior Feature Storm Shutters
Parking Features Attached
Garage Spaces 2.0
Pool Community
Utilities Available Electricity Connected, Natural Gas Connected, Sewer Connected, Water Connected
Amenities Available Basketball Court, Maintenance Grounds, Management - Full Time, Management - Off Site, Playground, Tennis Court(s)
View Protected Preserve
Roof Type Shingle
Present Use Residential,Single Family
Street Surface Asphalt
Porch Patio, Porch, Screened
Garage Yes
Building
Lot Description Dead End Street
Faces East
Sewer Public Sewer
Water Public
Level or Stories Two
New Construction No
Schools
Elementary Schools Williams
High Schools Rockledge
Others
HOA Name Space coast property management
Senior Community No
Tax ID 25-36-22-54-00000.0-0230.00
Security Features Security System Owned
Acceptable Financing Cash, Conventional, FHA, VA Loan
Listing Terms Cash, Conventional, FHA, VA Loan
Special Listing Condition Standard
Read Less

Bought with 85 & Sunny Real Estate,PA
GET MORE INFORMATION




