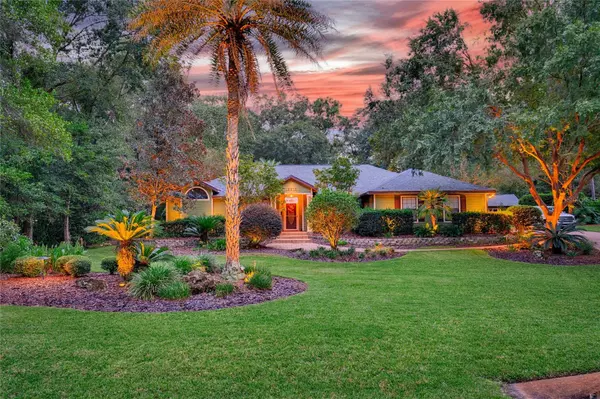For more information regarding the value of a property, please contact us for a free consultation.
12515 SW 11TH AVE Newberry, FL 32669
Want to know what your home might be worth? Contact us for a FREE valuation!

Our team is ready to help you sell your home for the highest possible price ASAP
Key Details
Sold Price $555,000
Property Type Single Family Home
Sub Type Single Family Residence
Listing Status Sold
Purchase Type For Sale
Square Footage 2,358 sqft
Price per Sqft $235
Subdivision Oakleigh Ph Ii
MLS Listing ID GC516492
Sold Date 02/23/24
Bedrooms 4
Full Baths 2
Construction Status Inspections
HOA Fees $55/qua
HOA Y/N Yes
Originating Board Stellar MLS
Year Built 2001
Annual Tax Amount $5,298
Lot Size 1.010 Acres
Acres 1.01
Property Description
HUGE PRICE IMPROVEMENT! Exquisite 4-Bedroom, 2-Bathroom custom-built home nestled amongst a beautifully landscaped backdrop on a sprawling and secluded premium lot spanning over an acre! Immaculately maintained and thoughtfully designed, this home is move-in ready and boasts a host of recent upgrades that redefine modern luxury living. Key features include four generously sized bedrooms, providing ample space for family, guests, or even a home office, brand new roof for years of worry-free living, and a stunning, recently remodeled gourmet kitchen, featuring high-end appliances, granite countertops, and custom cabinetry. With a recent remodel, additional living space has been seamlessly added to both the living room and a bedroom, creating an open and inviting atmosphere that's perfect for gathering and relaxation. Home also features a custom-built dry bar so you can entertain in style. This property offers amazing curb appeal with lush, professionally designed landscaping that adds charm and character to the property. Experience the beauty of nature right in your backyard where a private oasis awaits you after a long day. A lovely paver patio and fire pit helps create the enchanting ambiance of your outdoor space at night, as well as strategically placed landscape lighting that accentuates the natural beauty of your surroundings. For the DIY enthusiast or hobbyist, the detached workshop offers a dedicated space to bring your projects to life. Save money with Clay Electric! This one-of-a-kind home presents a rare opportunity to experience a serene and luxurious lifestyle while being conveniently located near amenities, shopping, and top-rated schools. Whether you're looking for a peaceful retreat or a place to entertain and create lasting memories, this property has it all. Don't miss the chance to make this stunning custom-built home on an acre of privacy yours. HOME IS PRICED TO SELL. Schedule a viewing today and be prepared to fall in love with your new dream home!
Location
State FL
County Alachua
Community Oakleigh Ph Ii
Zoning RE-1
Interior
Interior Features Ceiling Fans(s)
Heating Natural Gas
Cooling Central Air
Flooring Carpet, Tile
Fireplaces Type Wood Burning
Fireplace true
Appliance Bar Fridge, Built-In Oven, Cooktop, Dishwasher, Gas Water Heater, Microwave, Refrigerator
Laundry Inside
Exterior
Exterior Feature French Doors, Garden, Irrigation System, Lighting, Other
Parking Features Driveway, Workshop in Garage
Garage Spaces 3.0
Utilities Available BB/HS Internet Available, Cable Available, Electricity Connected, Natural Gas Connected, Sprinkler Well, Water Connected
View Garden
Roof Type Shingle
Attached Garage true
Garage true
Private Pool No
Building
Lot Description Corner Lot, Landscaped, Private, Paved
Story 1
Entry Level One
Foundation Slab
Lot Size Range 1 to less than 2
Builder Name Robinson Renovation & Custom Homes
Sewer Septic Tank
Water Public, Well
Structure Type Cement Siding,HardiPlank Type
New Construction false
Construction Status Inspections
Others
Pets Allowed Yes
Senior Community No
Ownership Fee Simple
Monthly Total Fees $55
Acceptable Financing Cash, Conventional
Membership Fee Required Required
Listing Terms Cash, Conventional
Special Listing Condition None
Read Less

© 2024 My Florida Regional MLS DBA Stellar MLS. All Rights Reserved.
Bought with PEPINE REALTY
GET MORE INFORMATION




