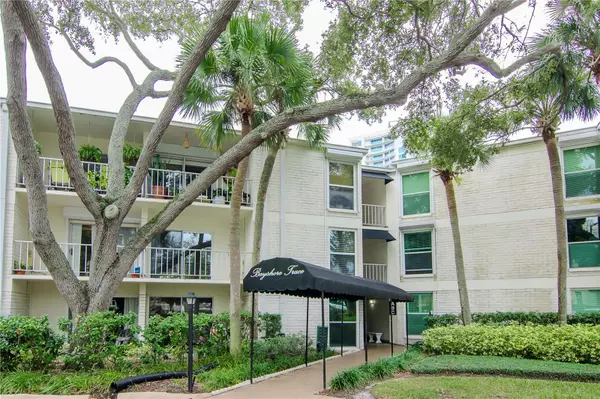For more information regarding the value of a property, please contact us for a free consultation.
3325 BAYSHORE BLVD #B33 Tampa, FL 33629
Want to know what your home might be worth? Contact us for a FREE valuation!

Our team is ready to help you sell your home for the highest possible price ASAP
Key Details
Sold Price $325,500
Property Type Condo
Sub Type Condominium
Listing Status Sold
Purchase Type For Sale
Square Footage 728 sqft
Price per Sqft $447
Subdivision Bayshore Trace Condo
MLS Listing ID T3495410
Sold Date 02/23/24
Bedrooms 1
Full Baths 1
Half Baths 1
Condo Fees $506
Construction Status Inspections
HOA Y/N No
Originating Board Stellar MLS
Year Built 1978
Annual Tax Amount $1,938
Property Description
Enjoy living in South Tampa just steps from Bayshore Blvd. This remodeled top floor (3rd floor) home has 1 bedroom/1.5 baths and has been totally brought down to the walls and rebuilt in 2019. Some walls were removed to open the space. You will walk into the home and see a beautiful kitchen with 42" cabinets, granite counter tops and glass back splash. The stainless appliances are newer, and the counter depth refrigerator is in its own cabinet. You will also enjoy the deep undermount stainless sink. The flooring is 12" x 36" plank ceramic throughout the unit, special soundproofing installed and special tile in the master bath. Yes, this unit has a 1/2 bath that has a new cabinet, granite top with undermount sink, new toilet and cabinet above toilet. The opening to the 1/2 bath has a beautifully stained Barn Door with obscure glass. As you walk in the spacious living area, you will find ample room for your furniture along with recently installed 8' hurricane impact glass door leading to the nice balcony. This door and Bedroom window are both new and added protection for future storms. Walking into the bedroom you will find another beautifully stained Barn Door with obscure glass which add to the luxury treatments of this unit. The very ample size bedroom has room for a king size bed and furniture along with a desk and file cabinet. The Closet has a build out for more organized room. Moving on to the primary bathroom, you will see another beautifully stained Barn Door with obscure glass. This bath has all new vanity, tub, subway tile to ceiling in tub, beautiful tile flooring and a linen closet. You have to walk into the home to appreciate the fine upgrades. Bayshore Trace is a well-maintained complex with pool, grille and small clubhouse. There is an electronic gate for your security, and you enter into the 3-story atrium. There is an elevator to take you to the 3rd floor where your future home is located. You can also walk out A wing and be steps to Bayshore for your walking, running, biking, etc.
Location
State FL
County Hillsborough
Community Bayshore Trace Condo
Zoning RM-24
Interior
Interior Features Ceiling Fans(s), Living Room/Dining Room Combo, Primary Bedroom Main Floor, Window Treatments
Heating Electric
Cooling Central Air
Flooring Ceramic Tile
Fireplace false
Appliance Convection Oven, Dishwasher, Disposal, Electric Water Heater, Ice Maker, Microwave, Range, Refrigerator
Laundry None
Exterior
Exterior Feature Lighting, Sidewalk
Community Features Clubhouse, Community Mailbox, Deed Restrictions, Pool, Sidewalks
Utilities Available Cable Connected, Electricity Available, Electricity Connected, Public, Sewer Connected, Street Lights, Water Connected
Amenities Available Laundry, Pool
Roof Type Built-Up
Garage false
Private Pool No
Building
Story 1
Entry Level One
Foundation Slab
Lot Size Range Non-Applicable
Sewer Public Sewer
Water Public
Structure Type Block,Concrete
New Construction false
Construction Status Inspections
Schools
Elementary Schools Roosevelt-Hb
Middle Schools Coleman-Hb
High Schools Plant-Hb
Others
Pets Allowed Breed Restrictions, Cats OK, Dogs OK, Number Limit, Size Limit
HOA Fee Include Pool,Escrow Reserves Fund,Insurance,Maintenance Structure,Maintenance Grounds,Management,Pool
Senior Community No
Pet Size Small (16-35 Lbs.)
Ownership Condominium
Monthly Total Fees $506
Acceptable Financing Conventional, VA Loan
Membership Fee Required Required
Listing Terms Conventional, VA Loan
Num of Pet 2
Special Listing Condition None
Read Less

© 2024 My Florida Regional MLS DBA Stellar MLS. All Rights Reserved.
Bought with PIERSON PROPERTY GROUP
GET MORE INFORMATION




