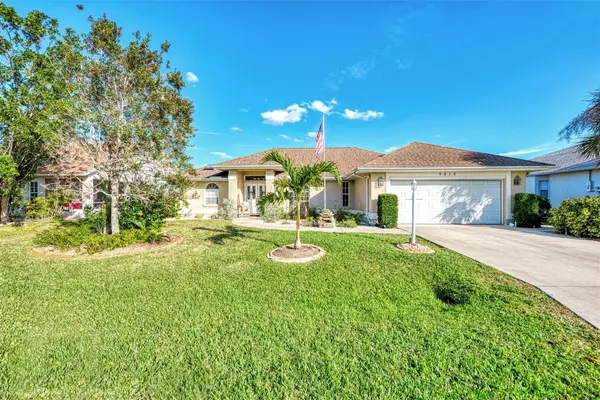For more information regarding the value of a property, please contact us for a free consultation.
5815 TYLER RD Venice, FL 34293
Want to know what your home might be worth? Contact us for a FREE valuation!

Our team is ready to help you sell your home for the highest possible price ASAP
Key Details
Sold Price $507,000
Property Type Single Family Home
Sub Type Single Family Residence
Listing Status Sold
Purchase Type For Sale
Square Footage 1,750 sqft
Price per Sqft $289
Subdivision Gulf View Estates
MLS Listing ID N6130329
Sold Date 02/20/24
Bedrooms 3
Full Baths 2
HOA Fees $22/ann
HOA Y/N Yes
Originating Board Stellar MLS
Year Built 1992
Annual Tax Amount $4,364
Lot Size 7,840 Sqft
Acres 0.18
Lot Dimensions 80x100
Property Sub-Type Single Family Residence
Property Description
JUST LISTED!! CUSTOM 3 Bedroom/2 Bath designed with the sought-after OPEN PLAN. Step inside the Double Door Entry and be greeted by Natural Light, High Vaulted Ceilings, and a view of the Tropical Pool Oasis just beyond the disappearing Triple Pocket Sliding Glass Doors. Located on a quiet street in sought-after GULF VIEW ESTATES, a "Hidden-Gem" Deed-Restricted Community with incredibly low HOA fees of $265 per year and no ($0) CDD fees! Enjoy living only 5 minutes from the pristine shores of Manasota Key Beach and just around the corner from all the great shopping, dining, and entertainment in the Venice Area. Designed for the Florida Lifestyle, this plan flows seamlessly from the Great Room into the Dining Area, the spacious Breakfast Nook with a convenient Breakfast Bar, and into a state-of-the-art fully equipped Kitchen with gleaming granite counters and almost new ('22) Stainless Steel appliances. The Great Room features a triple "disappearing" Sliding Door opening onto the spacious covered Lanai and Screened Heated Pool. The outdoor living space has plenty of room for casual dining, sunbathing, and even an outdoor shower, all set in front of an enchanting private tropical backdrop. Newer Pool Pump and Heater. The Owner's Suite features two walk-in closets and direct access to the Lanai and the En-Suite Bath. The Owner's En-Suite Bath offers a Cultured Marble Walk-In Shower, double vanities with Cultured Marble Sinks, and a Linen Closet. Guest Bedrooms are located across the house to provide privacy. Bedrooms 2 and 3 have Bamboo flooring, ceiling fans, and Walk-in Closets. The two-car garage is already equipped with wiring for a Generator. The Inside Laundry Room comes with a '22 Washer and Dryer and has storage cabinets. This home has been re-plumbed, the roof was redone in '14, a new electrical panel in '21, AND Brand New Plantation Shutters for all windows (some are already installed, others are in process). This well-maintained CUSTOM HOME is MOVE-IN READY and Waiting for YOU!! Bedroom Closet Type: Walk-in Closet (Primary Bedroom).
Location
State FL
County Sarasota
Community Gulf View Estates
Zoning OUE2
Rooms
Other Rooms Breakfast Room Separate, Great Room, Inside Utility
Interior
Interior Features Cathedral Ceiling(s), Ceiling Fans(s), Eat-in Kitchen, High Ceilings, Kitchen/Family Room Combo, Living Room/Dining Room Combo, Open Floorplan, Primary Bedroom Main Floor, Skylight(s), Solid Surface Counters, Split Bedroom, Stone Counters, Thermostat, Walk-In Closet(s), Window Treatments
Heating Central, Electric
Cooling Central Air
Flooring Bamboo, Ceramic Tile, Laminate
Furnishings Unfurnished
Fireplace false
Appliance Convection Oven, Dishwasher, Disposal, Dryer, Electric Water Heater, Microwave, Range Hood, Refrigerator, Washer
Laundry Inside
Exterior
Exterior Feature Hurricane Shutters, Irrigation System, Outdoor Shower, Sliding Doors
Parking Features Driveway, Garage Door Opener, Ground Level
Garage Spaces 2.0
Pool Deck, Fiberglass, Heated, In Ground, Screen Enclosure
Community Features Deed Restrictions, No Truck/RV/Motorcycle Parking
Utilities Available Cable Connected, Electricity Connected, Sewer Connected, Underground Utilities, Water Connected
Amenities Available Fence Restrictions, Vehicle Restrictions
Roof Type Shingle
Porch Enclosed, Front Porch, Rear Porch
Attached Garage true
Garage true
Private Pool Yes
Building
Lot Description Landscaped, Level, Paved
Story 1
Entry Level One
Foundation Slab
Lot Size Range 0 to less than 1/4
Sewer Public Sewer
Water Public
Architectural Style Custom
Structure Type Block,Stucco
New Construction false
Schools
Elementary Schools Taylor Ranch Elementary
Middle Schools Venice Area Middle
High Schools Venice Senior High
Others
Pets Allowed Yes
HOA Fee Include Common Area Taxes
Senior Community No
Pet Size Extra Large (101+ Lbs.)
Ownership Fee Simple
Monthly Total Fees $22
Acceptable Financing Cash, Conventional
Membership Fee Required Required
Listing Terms Cash, Conventional
Num of Pet 3
Special Listing Condition None
Read Less

© 2025 My Florida Regional MLS DBA Stellar MLS. All Rights Reserved.
Bought with MEDWAY REALTY



