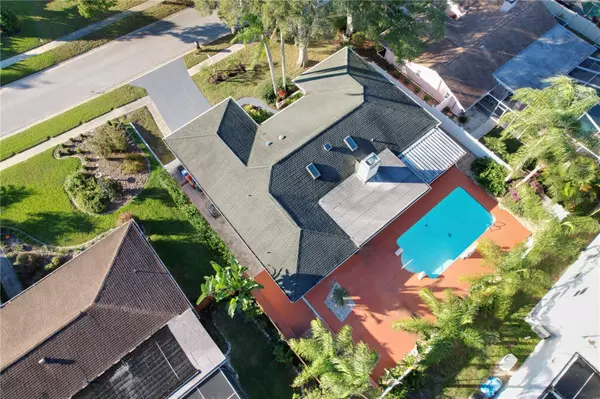For more information regarding the value of a property, please contact us for a free consultation.
1981 CASTILLE DR Dunedin, FL 34698
Want to know what your home might be worth? Contact us for a FREE valuation!

Our team is ready to help you sell your home for the highest possible price ASAP
Key Details
Sold Price $610,000
Property Type Single Family Home
Sub Type Single Family Residence
Listing Status Sold
Purchase Type For Sale
Square Footage 2,085 sqft
Price per Sqft $292
Subdivision Spanish Pines 3Rd Add
MLS Listing ID U8223296
Sold Date 02/16/24
Bedrooms 4
Full Baths 2
Construction Status No Contingency
HOA Fees $8/ann
HOA Y/N Yes
Originating Board Stellar MLS
Year Built 1978
Annual Tax Amount $265,754
Lot Size 9,583 Sqft
Acres 0.22
Property Description
This 2,058 sqft salt water pool home has really good bones and amazing potential, it just needs a little TLC and some updating, located in the highly desirable Spanish Pines subdivision in Dunedin, offering a wonderful split floor plan consisting of 4 BEDROOMS, 2 FULL BATHROOMS, 2 CAR GARAGE, an open kitchen layout ,large Family room with a wood-burning fireplace and glass sliding doors that open onto the oversized screened lanai, There’s plenty of room for entertaining on your spacious pool deck, Close to the beaches, Pinellas Trail, minutes to restaurants, shops and Countryside mall, and the A+ Rated schools,Garrison-Jones Elementary-PN,Palm Harbor Middle PN,Dunedin High-PN, Less than 10 minutes to downtown Dunedin, 14 miles to Tampa airport ,Move-in ready, This is a MUST SEE!! Motivated seller! Make an offer today! -Don’t miss an opportunity to own this wonderful home!
Location
State FL
County Pinellas
Community Spanish Pines 3Rd Add
Zoning R-1
Rooms
Other Rooms Den/Library/Office
Interior
Interior Features Ceiling Fans(s), Eat-in Kitchen, Living Room/Dining Room Combo, Primary Bedroom Main Floor, Skylight(s), Solid Wood Cabinets, Stone Counters, Walk-In Closet(s)
Heating Central
Cooling Central Air
Flooring Tile
Fireplace true
Appliance Dishwasher, Disposal, Electric Water Heater, Range, Refrigerator
Laundry Inside, Laundry Room
Exterior
Exterior Feature Rain Gutters, Sidewalk
Garage Spaces 2.0
Pool Gunite, In Ground
Utilities Available Cable Connected, Electricity Connected, Fiber Optics, Sewer Connected, Water Connected
Roof Type Shingle
Attached Garage true
Garage true
Private Pool Yes
Building
Entry Level One
Foundation Slab
Lot Size Range 0 to less than 1/4
Sewer Public Sewer
Water Public
Structure Type Block
New Construction false
Construction Status No Contingency
Others
Pets Allowed Yes
Senior Community No
Ownership Fee Simple
Monthly Total Fees $8
Membership Fee Required Required
Special Listing Condition None
Read Less

© 2024 My Florida Regional MLS DBA Stellar MLS. All Rights Reserved.
Bought with DOUGLAS REALTY, LLC
GET MORE INFORMATION




