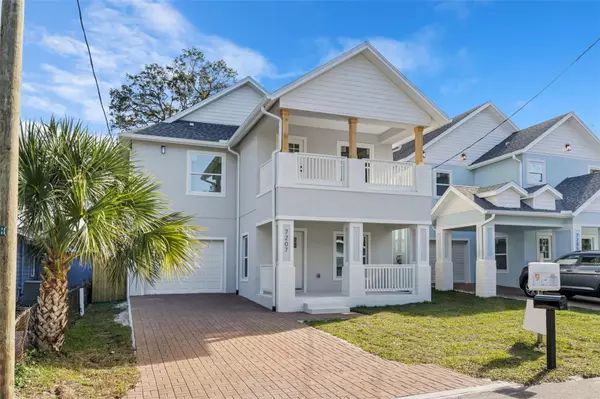For more information regarding the value of a property, please contact us for a free consultation.
7207 N NAVIN AVE Tampa, FL 33604
Want to know what your home might be worth? Contact us for a FREE valuation!

Our team is ready to help you sell your home for the highest possible price ASAP
Key Details
Sold Price $605,000
Property Type Single Family Home
Sub Type Single Family Residence
Listing Status Sold
Purchase Type For Sale
Square Footage 2,049 sqft
Price per Sqft $295
Subdivision Martins Sub
MLS Listing ID T3451318
Sold Date 01/26/24
Bedrooms 3
Full Baths 3
Construction Status Inspections
HOA Y/N No
Originating Board Stellar MLS
Year Built 2023
Annual Tax Amount $872
Lot Size 4,356 Sqft
Acres 0.1
Lot Dimensions 41x104
Property Description
Construction completed! **3% TOWARDS CLOSING COSTS ** Eligible for 100% FINANCING (zero downpayment) with NO mortgage insurance!** Welcome to this brand new construction 3 bedroom + loft, 3 bathroom home located 10 minutes from downtown Tampa. As you walk in, you'll immediately be drawn to the expansive living room with a soaring two-story ceiling. The living room flows into the elegant kitchen adorned with wood cabinets and stainless steel appliances. Downstairs you will also find the formal dining room and one full bedroom and bathroom. As you head upstairs, take in the the views overlooking the great room. At the top of the stairs there is a spacious loft and remaining bedrooms. The primary suite features a spa-like en-suite bathroom, walk-in closet, and a balcony where you can enjoy your morning coffee. Upstairs you will also find the laundry room, and the third bedroom with its own balcony! Additional features include a 1 car garage and two covered porches. Come see this stunning new construction home today! **Buyer has to qualify through the lender for this 100% financing program. Not all buyers will qualify**
Location
State FL
County Hillsborough
Community Martins Sub
Zoning SH-RS
Rooms
Other Rooms Loft
Interior
Interior Features Ceiling Fans(s), High Ceilings, Living Room/Dining Room Combo, PrimaryBedroom Upstairs, Open Floorplan, Stone Counters, Walk-In Closet(s)
Heating Central
Cooling Central Air
Flooring Tile, Vinyl
Fireplace false
Appliance Dishwasher, Range, Refrigerator
Laundry Laundry Room, Upper Level
Exterior
Exterior Feature Balcony
Garage Spaces 1.0
Utilities Available Public
Roof Type Shingle
Porch Front Porch, Rear Porch
Attached Garage true
Garage true
Private Pool No
Building
Lot Description City Limits
Entry Level Two
Foundation Slab
Lot Size Range 0 to less than 1/4
Builder Name Grupo Puerto LLC
Sewer Public Sewer
Water Public
Architectural Style Bungalow, Craftsman
Structure Type Block,Wood Frame
New Construction true
Construction Status Inspections
Schools
Elementary Schools Cleveland-Hb
Middle Schools Adams-Hb
High Schools Chamberlain-Hb
Others
Senior Community No
Ownership Fee Simple
Acceptable Financing Cash, Conventional, FHA, VA Loan
Listing Terms Cash, Conventional, FHA, VA Loan
Special Listing Condition None
Read Less

© 2024 My Florida Regional MLS DBA Stellar MLS. All Rights Reserved.
Bought with RED SASH REALTY LLC
GET MORE INFORMATION




