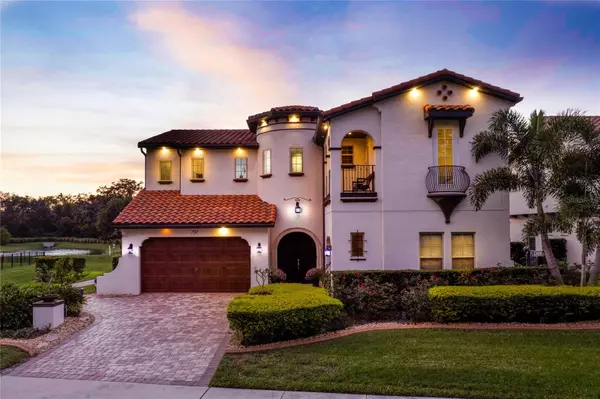For more information regarding the value of a property, please contact us for a free consultation.
737 CANOPY ESTATES DR Winter Garden, FL 34787
Want to know what your home might be worth? Contact us for a FREE valuation!

Our team is ready to help you sell your home for the highest possible price ASAP
Key Details
Sold Price $1,250,000
Property Type Single Family Home
Sub Type Single Family Residence
Listing Status Sold
Purchase Type For Sale
Square Footage 3,624 sqft
Price per Sqft $344
Subdivision Canopy Oaks Ph 1
MLS Listing ID O6150654
Sold Date 01/30/24
Bedrooms 4
Full Baths 4
Half Baths 1
HOA Fees $225/qua
HOA Y/N Yes
Originating Board Stellar MLS
Year Built 2017
Annual Tax Amount $11,024
Lot Size 8,712 Sqft
Acres 0.2
Property Sub-Type Single Family Residence
Property Description
Stunning Resort Style Luxury Living at its Finest, the Sanibel model at Canopy Oaks in Winter Garden won a distinguished Excel Award for “Best Model in Florida” The Sanibel features classic Mediterranean architecture, combining timeless elegance with modern functionality and luxurious interior design details. The owner's suite and bath also won an award during the 2016 Parade of Homes, sponsored by the Greater Orlando Builders Association (GOBA). Orlando Style Magazine has called Canopy Oaks one of "Orlando's Top Ten Communities". 4-bedroom, 4.5 Bath, 3 Car Garage Pool home. Open Floor plan leads pleasantly into the chef-style kitchen with the perfect layout for entertaining. High-end VIKING appliances, Farmhouse Copper Hammered Sink, double ovens, solid Wood Cabinetry, solid countertops, and a walk-in pantry, are a culinary enthusiast's dream. 8' Italian solid Wood Double Entry Doors, elegant Iron Staircase, exposed Beam Ceilings, exquisite Coffered Ceilings, Wine Cellar, Summer Kitchen w/a Lanai with a gas fireplace, and a Pergola w/an artful Water Bowl with the tranquil soothing sound heard throughout the home. Upstairs the owner's suite includes a fabulous rotunda foyer complete with a custom coffee bar and coffered ceilings. Elegant ensuite curved Primary Bathroom is captivating. Oversized Walk-in Closet w/custom wood built-ins. Front and rear-facing balconies. This home offers the finest of quality throughout, with uncompromising attention to detail, finish, form, function, and durability. Canopy Oaks, is located on Roper Road between Winter Garden's downtown historic district and the Winter Garden Village shopping complex. With convenient access to major highways such as 429, 408, and the turnpike, as well as its proximity to world-renowned attractions like Disney World® and Universal Studios®, this home presents an exceptional opportunity for easy commuting. See the attached Feature Sheet in the MLS.
Location
State FL
County Orange
Community Canopy Oaks Ph 1
Zoning R-1B
Rooms
Other Rooms Attic, Den/Library/Office, Family Room, Interior In-Law Suite w/No Private Entry
Interior
Interior Features Built-in Features, Cathedral Ceiling(s), Ceiling Fans(s), Coffered Ceiling(s), Crown Molding, Eat-in Kitchen, High Ceilings, Kitchen/Family Room Combo, PrimaryBedroom Upstairs, Open Floorplan, Solid Surface Counters, Solid Wood Cabinets, Stone Counters, Thermostat, Tray Ceiling(s), Walk-In Closet(s), Window Treatments
Heating Central, Electric, Natural Gas
Cooling Central Air, Humidity Control
Flooring Carpet, Tile, Wood
Fireplaces Type Gas, Outside
Fireplace true
Appliance Bar Fridge, Built-In Oven, Convection Oven, Cooktop, Dishwasher, Disposal, Dryer, Exhaust Fan, Gas Water Heater, Range, Range Hood, Refrigerator, Tankless Water Heater, Washer, Wine Refrigerator
Laundry Inside, In Garage, Laundry Room, Upper Level
Exterior
Exterior Feature Balcony, Gray Water System, Irrigation System, Lighting, Outdoor Kitchen, Sidewalk, Sliding Doors
Parking Features Curb Parking, Driveway, Garage Door Opener, Ground Level, Guest, Off Street, On Street, Parking Pad
Garage Spaces 3.0
Fence Fenced
Pool Auto Cleaner, Child Safety Fence, Chlorine Free, Gunite, Heated, In Ground, Lighting, Outside Bath Access, Salt Water, Screen Enclosure, Self Cleaning
Community Features Community Mailbox, Gated Community - No Guard, Golf Carts OK, Playground, Sidewalks
Utilities Available BB/HS Internet Available, Cable Available, Electricity Connected, Fire Hydrant, Natural Gas Connected, Phone Available, Public, Sewer Connected, Water Connected
Amenities Available Fence Restrictions, Gated, Playground, Vehicle Restrictions
View Y/N 1
View Water
Roof Type Tile
Porch Covered, Enclosed, Patio, Porch, Rear Porch, Screened
Attached Garage true
Garage true
Private Pool Yes
Building
Lot Description Conservation Area, City Limits, Landscaped, Level, Sidewalk, Paved, Private
Story 2
Entry Level Two
Foundation Slab
Lot Size Range 0 to less than 1/4
Builder Name A.R. Bailey
Sewer Public Sewer
Water Public
Architectural Style Mediterranean
Structure Type Block,Concrete,Stucco
New Construction false
Schools
Elementary Schools Lake Whitney Elem
Middle Schools Sunridge Middle
High Schools West Orange High
Others
Pets Allowed Cats OK, Dogs OK
Senior Community No
Ownership Fee Simple
Monthly Total Fees $225
Acceptable Financing Cash, Conventional, VA Loan
Membership Fee Required Required
Listing Terms Cash, Conventional, VA Loan
Special Listing Condition None
Read Less

© 2025 My Florida Regional MLS DBA Stellar MLS. All Rights Reserved.
Bought with COLDWELL BANKER REALTY



