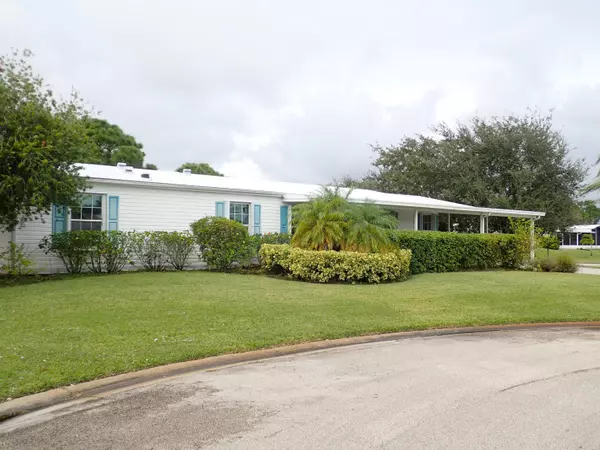Bought with Select Properties/Treas Coast
For more information regarding the value of a property, please contact us for a free consultation.
7651 Red Crossbill CT Port Saint Lucie, FL 34952
Want to know what your home might be worth? Contact us for a FREE valuation!

Our team is ready to help you sell your home for the highest possible price ASAP
Key Details
Sold Price $193,500
Property Type Mobile Home
Sub Type Mobile/Manufactured
Listing Status Sold
Purchase Type For Sale
Square Footage 1,784 sqft
Price per Sqft $108
Subdivision Fairways At Savanna Club Replat No 1
MLS Listing ID RX-10936224
Sold Date 01/18/24
Style Ranch
Bedrooms 3
Full Baths 2
Construction Status Resale
HOA Fees $230/mo
HOA Y/N Yes
Year Built 2006
Annual Tax Amount $3,247
Tax Year 2022
Lot Size 10,454 Sqft
Property Description
Don't miss out on this Savanna Club 3 BR 2 Bath1,800 sq ft under air, value priced home located on a private preserve lot in the resort styled 55+ golf community. Enjoy your morning coffee on the oversized front porch or your screened lanai Great cul-de-sec location with wonderful neighbors. House features include a metal roof, split bedroom plan, living room, dining room, family room and lovely screened & open porches as well as an oversized Shed. Beautiful corner lot with low land lease starting at $590 for 1st year. Low HOA of $230 per month includes all the wonderful amenities Savanna Club offers as well as cable, internet and trash pickup. Relax at one of the 3 Clubhouses with pools, hot tubs & fitness centers or enjoy a meal at the on-site Grille. All sizes approx.
Location
State FL
County St. Lucie
Community Savanna Club
Area 7190
Zoning Planne
Rooms
Other Rooms Family, Laundry-Inside
Master Bath Dual Sinks, Mstr Bdrm - Ground, Separate Shower, Separate Tub
Interior
Interior Features Ctdrl/Vault Ceilings, Kitchen Island, Split Bedroom
Heating Central, Electric, Heat Strip
Cooling Ceiling Fan, Central, Electric
Flooring Other, Tile, Wood Floor
Furnishings Furniture Negotiable
Exterior
Exterior Feature Auto Sprinkler, Covered Patio, Screened Patio, Shutters, Well Sprinkler
Parking Features Carport - Attached, Covered, Vehicle Restrictions
Community Features Deed Restrictions, Sold As-Is
Utilities Available Cable, Electric, Public Sewer, Public Water, Underground
Amenities Available Billiards, Bocce Ball, Business Center, Cafe/Restaurant, Clubhouse, Fitness Center, Game Room, Golf Course, Internet Included, Library, Manager on Site, Pickleball, Pool, Sauna, Shuffleboard, Spa-Hot Tub, Tennis
Waterfront Description None
View Preserve
Roof Type Metal
Present Use Deed Restrictions,Sold As-Is
Exposure East
Private Pool No
Building
Lot Description < 1/4 Acre, Corner Lot, Cul-De-Sac, East of US-1, Paved Road, Treed Lot
Story 1.00
Foundation Manufactured
Construction Status Resale
Others
Pets Allowed Restricted
HOA Fee Include Cable,Common Areas,Manager,Recrtnal Facility,Reserve Funds,Trash Removal
Senior Community Verified
Restrictions Buyer Approval,Commercial Vehicles Prohibited,Lease OK w/Restrict
Acceptable Financing Cash
Membership Fee Required No
Listing Terms Cash
Financing Cash
Pets Allowed No Aggressive Breeds, Number Limit, Size Limit
Read Less
GET MORE INFORMATION




