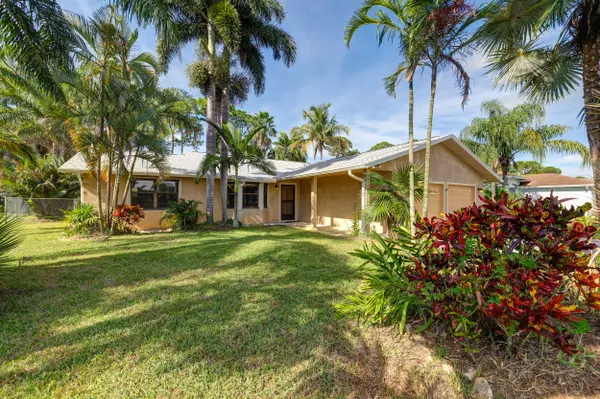Bought with RE/MAX Gold
For more information regarding the value of a property, please contact us for a free consultation.
2630 SW Ace RD Port Saint Lucie, FL 34953
Want to know what your home might be worth? Contact us for a FREE valuation!

Our team is ready to help you sell your home for the highest possible price ASAP
Key Details
Sold Price $350,000
Property Type Single Family Home
Sub Type Single Family Detached
Listing Status Sold
Purchase Type For Sale
Square Footage 1,820 sqft
Price per Sqft $192
Subdivision Port St Lucie-Section 23-
MLS Listing ID RX-10938312
Sold Date 01/09/24
Style Ranch
Bedrooms 2
Full Baths 2
Construction Status Resale
HOA Y/N No
Year Built 1988
Annual Tax Amount $1,529
Tax Year 2023
Lot Size 9,525 Sqft
Property Description
Spacious, Timeless Retreat: This 2/2/2 home boasts expansive, open interiors PERFECTLY PRICED for your next chapter. Revel in the generous living spaces and find your perfect fit in this inviting residence. Embrace serene living amidst LUSH native landscaping in this inviting home. Featuring a Split bedroom (walk in closets) layout, a spacious Great Room offers flexibility, easily convertible to a third bedroom. Entertainer's Haven with Abundant Space: This home presents a welcoming Eat-in Kitchen adorned with bay windows, complemented by a large, covered screened patio and an additional outdoor patio. Enter inside from a covered front porch and a very large driveway leading to an oversized 2-car garage. ENJOY ample space for gatherings and comfortable living in this versatile,
Location
State FL
County St. Lucie
Area 7720
Zoning RS-2 PSL
Rooms
Other Rooms Attic, Great, Laundry-Inside
Master Bath Mstr Bdrm - Ground, Separate Shower
Interior
Interior Features Ctdrl/Vault Ceilings, Laundry Tub, Pull Down Stairs, Split Bedroom, Walk-in Closet
Heating Central
Cooling Central
Flooring Ceramic Tile, Vinyl Floor, Wood Floor
Furnishings Unfurnished
Exterior
Exterior Feature Fence, Open Porch, Screened Patio, Shutters
Parking Features Garage - Attached
Garage Spaces 2.0
Utilities Available Electric, Septic, Well Water
Amenities Available None
Waterfront Description None
View Garden
Roof Type Comp Shingle
Exposure East
Private Pool No
Building
Lot Description < 1/4 Acre
Story 1.00
Foundation Frame, Stucco
Construction Status Resale
Others
Pets Allowed Yes
Senior Community No Hopa
Restrictions None
Acceptable Financing Cash, Conventional, FHA, VA
Membership Fee Required No
Listing Terms Cash, Conventional, FHA, VA
Financing Cash,Conventional,FHA,VA
Read Less
GET MORE INFORMATION




