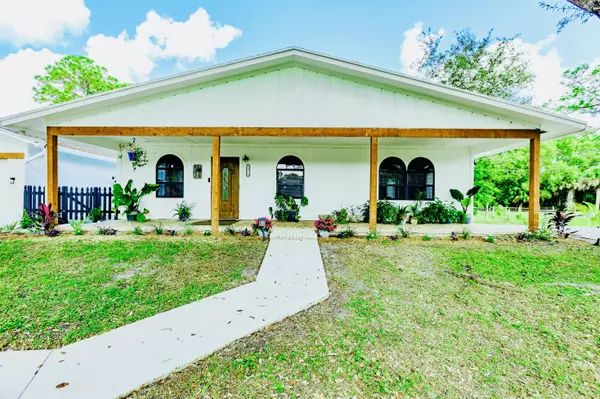Bought with Medalian Real Estate & Investm
For more information regarding the value of a property, please contact us for a free consultation.
10771 Sandy Run RD Jupiter, FL 33478
Want to know what your home might be worth? Contact us for a FREE valuation!

Our team is ready to help you sell your home for the highest possible price ASAP
Key Details
Sold Price $690,000
Property Type Single Family Home
Sub Type Single Family Detached
Listing Status Sold
Purchase Type For Sale
Square Footage 1,672 sqft
Price per Sqft $412
Subdivision Jupiter Farms
MLS Listing ID RX-10929817
Sold Date 12/29/23
Style Ranch
Bedrooms 4
Full Baths 2
Construction Status Resale
HOA Y/N No
Year Built 1977
Annual Tax Amount $6,341
Tax Year 2022
Lot Size 1.180 Acres
Property Description
This beautiful ranch style home sits on nearly 1.2 acres of property in the desirable neighborhood of Jupiter Farms. Surrounded by mature & well manicured trees, you'll feel like you're near the foothills of the GA mountains when in reality you're just a few miles from the vast beauty of the Atlantic ocean beaches. This gorgeous home has been recently renovated from the inside out including $30k worth of upgrading to the T1-11 siding on the exterior of the home & fresh paint to both the interior & the exterior of the home, as well as the oversized, detached garage. The exterior of the home has been embellished with beautiful features to include a New matte black exterior lighting around the home, a New keypad & exterior locks & interior hardware on both the front door and side garage door
Location
State FL
County Palm Beach
Area 5040
Zoning AR
Rooms
Other Rooms Laundry-Util/Closet, Util-Garage, Den/Office
Master Bath Combo Tub/Shower, Mstr Bdrm - Ground, Dual Sinks
Interior
Interior Features Split Bedroom, Kitchen Island, Walk-in Closet, Pull Down Stairs
Heating Central
Cooling Wall-Win A/C, Central
Flooring Tile
Furnishings Unfurnished
Exterior
Exterior Feature Fruit Tree(s), Deck, Open Porch
Parking Features Garage - Detached, Driveway, 2+ Spaces
Garage Spaces 2.0
Community Features Sold As-Is
Utilities Available Electric, Septic, Cable, Well Water
Amenities Available Bike - Jog, Ball Field, Horses Permitted, Sidewalks, Extra Storage, Horse Trails
Waterfront Description None
Roof Type Comp Shingle
Present Use Sold As-Is
Exposure South
Private Pool No
Building
Lot Description 1 to < 2 Acres
Story 1.00
Foundation Frame, Woodside
Construction Status Resale
Schools
High Schools Jupiter High School
Others
Pets Allowed Yes
Senior Community No Hopa
Restrictions None
Acceptable Financing Cash, FHA, Conventional
Membership Fee Required No
Listing Terms Cash, FHA, Conventional
Financing Cash,FHA,Conventional
Pets Allowed Horses Allowed
Read Less
GET MORE INFORMATION




