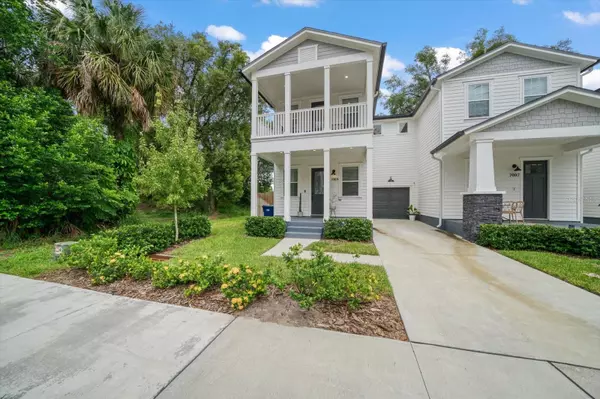For more information regarding the value of a property, please contact us for a free consultation.
7009 N CENTRAL AVE #7009 N Central Ave Tampa, FL 33604
Want to know what your home might be worth? Contact us for a FREE valuation!

Our team is ready to help you sell your home for the highest possible price ASAP
Key Details
Sold Price $380,000
Property Type Townhouse
Sub Type Townhouse
Listing Status Sold
Purchase Type For Sale
Square Footage 1,424 sqft
Price per Sqft $266
Subdivision Woodhaven
MLS Listing ID U8217240
Sold Date 12/18/23
Bedrooms 3
Full Baths 2
Half Baths 1
Construction Status Appraisal,Financing,Inspections
HOA Fees $150/mo
HOA Y/N Yes
Originating Board Stellar MLS
Year Built 2021
Annual Tax Amount $463
Lot Size 0.280 Acres
Acres 0.28
Lot Dimensions 138.2x89
Property Description
Welcome to your dream urban oasis, a luxurious 3-bedroom, 2.5-bathroom townhome located just ten minutes from the heartbeat of the city. This contemporary gem offers the perfect blend of comfort and convenience, boasting a fresh, modern design.
Key Features:
• Open-concept modern design
• 2.5 beautifully appointed bathrooms
• Prime location next to the bustling city
• Easy access to the highway for quick commuting
Step inside and be captivated by the open-concept living area, flooded with natural light, and adorned with top-of-the-line finishes. This very well-appointed kitchen, featuring sleek quartz countertops and stainless steel appliances, will delight the inner chef in you. Imagine unwinding in your elegant master suite after a long day, enjoying the serene views of the city lights. Two additional bedrooms provide versatility for guests or a home office. One of the most exceptional features of this townhome is its proximity to the highway. Whether you're heading to work, a night out on the town, or a weekend adventure, easy access to the highway makes every journey a breeze. Relish the urban lifestyle, with shops, restaurants, and entertainment right around the corner. Or take a leisurely stroll to the nearby parks and green spaces. Don't miss your chance to make this contemporary townhome your urban sanctuary. Act now and enjoy city living at its finest with the convenience of highway access. Your modern, luxurious lifestyle awaits! Contact me today for a safe & private showing.
Location
State FL
County Hillsborough
Community Woodhaven
Zoning SH-RM
Interior
Interior Features Ceiling Fans(s), High Ceilings, Living Room/Dining Room Combo, Open Floorplan, Thermostat, Walk-In Closet(s)
Heating Central, Electric
Cooling Central Air
Flooring Carpet, Laminate, Tile
Furnishings Unfurnished
Fireplace false
Appliance Dishwasher, Electric Water Heater, Range, Refrigerator
Exterior
Exterior Feature Balcony
Parking Features Driveway, Garage Door Opener
Garage Spaces 1.0
Fence Vinyl
Community Features Sidewalks
Utilities Available Cable Available, Electricity Connected, Sewer Connected, Street Lights
View City
Roof Type Shingle
Porch Front Porch, Patio
Attached Garage true
Garage true
Private Pool No
Building
Lot Description City Limits, Sidewalk, Paved
Story 2
Entry Level Two
Foundation Slab
Lot Size Range 1/4 to less than 1/2
Builder Name Wade Development & Construction Group LLC
Sewer Public Sewer
Water Public
Architectural Style Craftsman
Structure Type Cement Siding
New Construction false
Construction Status Appraisal,Financing,Inspections
Schools
Elementary Schools Cleveland-Hb
Middle Schools Adams-Hb
High Schools Chamberlain-Hb
Others
Pets Allowed Breed Restrictions, Number Limit
HOA Fee Include Insurance,Maintenance Grounds
Senior Community No
Pet Size Medium (36-60 Lbs.)
Ownership Fee Simple
Monthly Total Fees $150
Acceptable Financing Cash, Conventional, FHA, VA Loan
Membership Fee Required Required
Listing Terms Cash, Conventional, FHA, VA Loan
Num of Pet 2
Special Listing Condition None
Read Less

© 2024 My Florida Regional MLS DBA Stellar MLS. All Rights Reserved.
Bought with LPT REALTY
GET MORE INFORMATION




