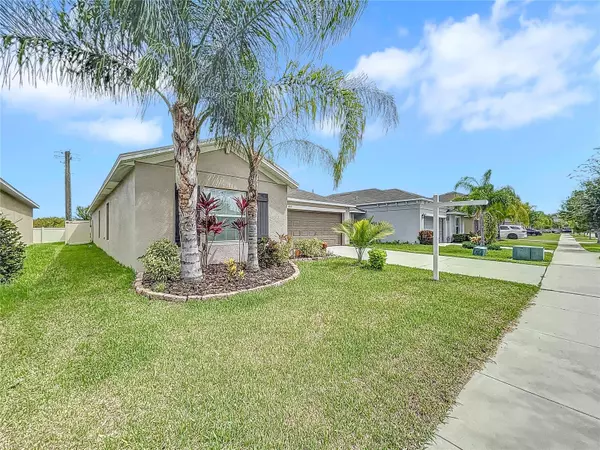For more information regarding the value of a property, please contact us for a free consultation.
1912 BROAD WINGED HAWK DR Ruskin, FL 33570
Want to know what your home might be worth? Contact us for a FREE valuation!

Our team is ready to help you sell your home for the highest possible price ASAP
Key Details
Sold Price $356,900
Property Type Single Family Home
Sub Type Single Family Residence
Listing Status Sold
Purchase Type For Sale
Square Footage 1,936 sqft
Price per Sqft $184
Subdivision Wynnmere East Ph 2
MLS Listing ID T3468496
Sold Date 12/15/23
Bedrooms 4
Full Baths 2
Construction Status Appraisal,Financing,Inspections
HOA Fees $14/ann
HOA Y/N Yes
Originating Board Stellar MLS
Year Built 2018
Annual Tax Amount $4,953
Lot Size 5,662 Sqft
Acres 0.13
Property Description
MOTIVATED SELLER OFFERING UPTO $10K TOWARDS RATE BUYDOWN/CLOSING COST!!! Welcome to Wynnmere East, a highly sought-after community in the heart of Ruskin. This stunning and well-maintained Lennar Hartford model 4 BEDROOM, 2 BATHROOM, 2 CAR GARAGE home built in 2018 offers the perfect combination of functionality and style! Features and Upgrades include: REVERSE OSMOSIS system, ensuring that you always have access to clean and refreshing water, FULLY PAID OFF/TRANSFERABLE SOLAR PANELS for a reduced electric bill (bi-directional meter installed with TECO. Averages 14MWh per year, AVERAGE SAVINGS OF $2400/year), NEW VINYL FLOORING, NEW PAINT, tile in wet areas, SPACIOUS KITCHEN, breakfast nook, sliders to the open yard, PRIVATE MAIN SUITE with 2 vanities, and a HUGE WALK-IN CLOSET, nice shower and more! Whether you're looking for a day of shopping, a night out on the town, or just a peaceful stroll, This community has it all. Enjoy the convenience of being close to the stunning Gulf Coast beaches. Nature lovers will appreciate the nearby Little Manatee River State Park, Bullfrog Creek Mitigation Park, and plenty more that offer awesome opportunities to explore the great outdoors. Shopping and dining destinations are just a short drive away, including the Westfield Mall and downtown Tampa. Easy access to US-301 and I-75. Close to several great schools, including Thompson Elementary School, Shields Middle School, Lennard High School, and Hillsborough Community College. Live Florida life to the fullest at Wynnmere East! Schedule you’re showing today and experience the best of what life has to offer!
Location
State FL
County Hillsborough
Community Wynnmere East Ph 2
Zoning PD
Interior
Interior Features Ceiling Fans(s)
Heating Electric
Cooling Central Air
Flooring Carpet, Vinyl
Fireplace false
Appliance Microwave
Exterior
Exterior Feature Irrigation System
Garage Spaces 2.0
Community Features Deed Restrictions
Utilities Available Cable Available
Roof Type Shingle
Attached Garage true
Garage true
Private Pool No
Building
Entry Level One
Foundation Slab
Lot Size Range 0 to less than 1/4
Builder Name Lennar
Sewer Public Sewer
Water None
Structure Type Block
New Construction false
Construction Status Appraisal,Financing,Inspections
Schools
Elementary Schools Thompson Elementary
Middle Schools Shields-Hb
High Schools Lennard-Hb
Others
Pets Allowed Yes
Senior Community No
Ownership Fee Simple
Monthly Total Fees $14
Acceptable Financing Cash, Conventional, FHA, USDA Loan, VA Loan
Membership Fee Required Required
Listing Terms Cash, Conventional, FHA, USDA Loan, VA Loan
Special Listing Condition None
Read Less

© 2024 My Florida Regional MLS DBA Stellar MLS. All Rights Reserved.
Bought with KELLER WILLIAMS TAMPA PROP.
GET MORE INFORMATION




