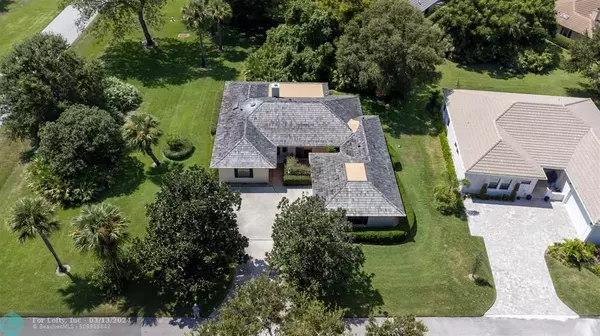For more information regarding the value of a property, please contact us for a free consultation.
134 Prestwick Circle Vero Beach, FL 32967
Want to know what your home might be worth? Contact us for a FREE valuation!

Our team is ready to help you sell your home for the highest possible price ASAP
Key Details
Sold Price $360,000
Property Type Single Family Home
Sub Type Single
Listing Status Sold
Purchase Type For Sale
Square Footage 1,850 sqft
Price per Sqft $194
Subdivision Bent Pine Villas Condo Unit I
MLS Listing ID F10400463
Sold Date 12/15/23
Style No Pool/No Water
Bedrooms 3
Full Baths 3
Construction Status Resale
HOA Fees $522/mo
HOA Y/N Yes
Year Built 1982
Annual Tax Amount $1,685
Tax Year 2022
Property Description
Bent Pine Golf Community single family home featuring 3 bedrooms, 3 baths, main items have been replaced, 2021 roof, AC, water heater similar age. A home for those looking to remodel to their liking, an investor as the house has its original features. Corner unit surrounded by beautiful landscape, open floor plan with living-dining defined by an expansive fireplace ending on a perfect size Florida room surrounded by sliding doors that invite the gardens into the home. Split plan with three generous bedrooms and each offering an ensuite bathroom. Generous kitchen with an adjacent breakfast nook separated from the living area and overlooking the gardens. Many closets thru out. Community pool. Club House with Golf membership available. Measurements are approximate, please verify.
Location
State FL
County Indian River County
Community Bent Pine
Area Ir11
Zoning Multi Unit
Rooms
Bedroom Description 2 Master Suites,At Least 1 Bedroom Ground Level,Entry Level,Master Bedroom Ground Level
Other Rooms Attic, Florida Room, Great Room, Utility Room/Laundry
Dining Room Dining/Living Room, Kitchen Dining, Snack Bar/Counter
Interior
Interior Features First Floor Entry, Fireplace, Pantry, Skylight, Split Bedroom
Heating Central Heat, Electric Heat
Cooling Ceiling Fans, Central Cooling, Paddle Fans
Flooring Carpeted Floors, Ceramic Floor, Vinyl Floors
Equipment Dishwasher, Electric Range, Electric Water Heater, Microwave, Refrigerator, Trash Compactor, Washer/Dryer Hook-Up
Furnishings Unfurnished
Exterior
Exterior Feature Courtyard, Patio, Skylights
Parking Features Attached
Garage Spaces 2.0
Community Features Gated Community
Water Access N
View Garden View
Roof Type Wood Shake Roof
Private Pool No
Building
Lot Description Less Than 1/4 Acre Lot
Foundation Frame Construction
Sewer Municipal Sewer
Water Municipal Water
Construction Status Resale
Others
Pets Allowed Yes
HOA Fee Include 522
Senior Community No HOPA
Restrictions Assoc Approval Required,Ok To Lease With Res
Acceptable Financing Cash, Conventional, FHA, VA
Membership Fee Required No
Listing Terms Cash, Conventional, FHA, VA
Num of Pet 2
Special Listing Condition As Is, Disclosure
Pets Description Number Limit
Read Less

Bought with NON MEMBER MLS
GET MORE INFORMATION




