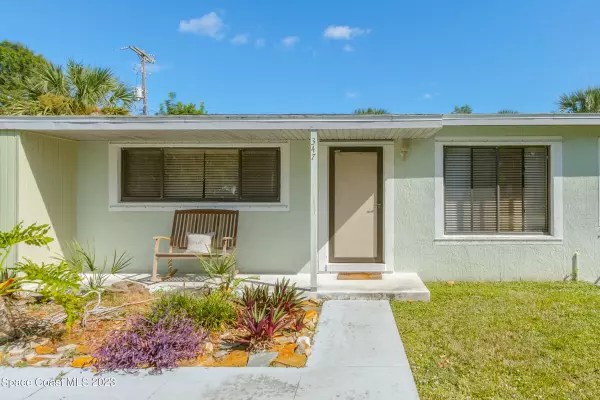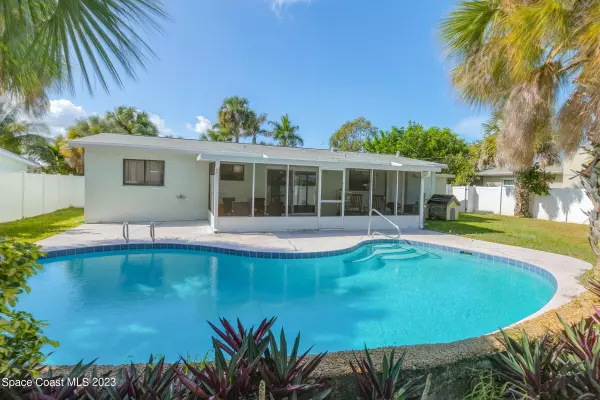For more information regarding the value of a property, please contact us for a free consultation.
347 S Lakeside DR Satellite Beach, FL 32937
Want to know what your home might be worth? Contact us for a FREE valuation!

Our team is ready to help you sell your home for the highest possible price ASAP
Key Details
Sold Price $455,000
Property Type Single Family Home
Sub Type Single Family Residence
Listing Status Sold
Purchase Type For Sale
Square Footage 1,300 sqft
Price per Sqft $350
MLS Listing ID 979593
Sold Date 12/08/23
Bedrooms 4
Full Baths 2
HOA Y/N No
Total Fin. Sqft 1300
Originating Board Space Coast MLS (Space Coast Association of REALTORS®)
Year Built 1961
Annual Tax Amount $2,401
Tax Year 2023
Lot Size 7,841 Sqft
Acres 0.18
Property Description
Seller Has Received Multiple Offers. Highest and best due Nov. 13th at Noon. Nestled in Satellite Beach, this coastal home is ready for a new family! With no HOA and a community dock with water access for all your toys. Roof 2017, Gas water Heater 2020, AC 2021, and Vinyl fence 2020. A new front impact door partnered with a beautiful custom screen door double for privacy. As you walk in the home, your eyes are drawn to the new energy-efficient sliding glass door that welcomes natural light and the inground pool the electric panel was recently updated to keep up with modern energy demands. Only 1.5 miles away from the South Patrick Air Force Base and a mile from Hightower Beach, the home offers the perfect blend of convenience and coastal charm.
Location
State FL
County Brevard
Area 381 - N Satellite Beach
Direction From 95 North exit at 188 - Pineda Causeway, Take exit 513 S. Patrick Dr. Right, take a right on Shepard Dr. Left on S. Lakeside Dr and house is on left.
Interior
Interior Features Open Floorplan, Primary Bathroom - Tub with Shower, Split Bedrooms
Heating Central
Cooling Central Air
Flooring Terrazzo
Appliance Dishwasher, Dryer, Electric Range, Gas Water Heater, Refrigerator, Washer
Exterior
Exterior Feature ExteriorFeatures
Parking Features Attached, Garage
Garage Spaces 1.0
Fence Fenced, Vinyl
Pool Private
Utilities Available Cable Available
Amenities Available Boat Dock, Boat Slip
Roof Type Shingle
Street Surface Asphalt
Porch Patio, Porch, Screened
Garage Yes
Building
Faces West
Sewer Public Sewer
Water Public
Level or Stories One
New Construction No
Schools
Elementary Schools Holland
High Schools Satellite
Others
Pets Allowed Yes
HOA Name WATERWAY ESTATES REPLAT
Senior Community No
Tax ID 26-37-27-76-00000.0-0009.00
Acceptable Financing Cash, Conventional, FHA, VA Loan
Listing Terms Cash, Conventional, FHA, VA Loan
Special Listing Condition Standard
Read Less

Bought with Keller Williams Realty Brevard
GET MORE INFORMATION




