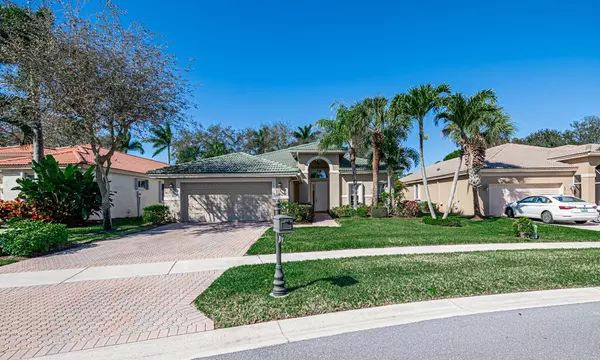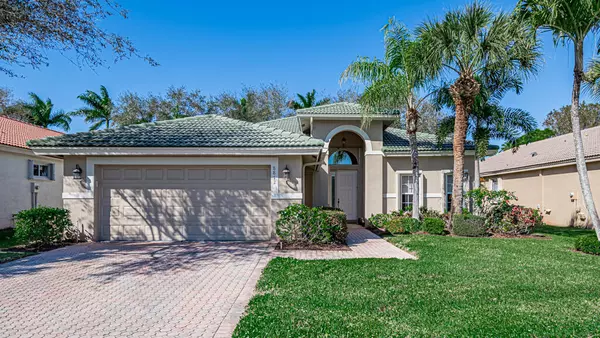Bought with Re/Max Direct
For more information regarding the value of a property, please contact us for a free consultation.
8812 Via Tuscany DR Boynton Beach, FL 33472
Want to know what your home might be worth? Contact us for a FREE valuation!

Our team is ready to help you sell your home for the highest possible price ASAP
Key Details
Sold Price $475,000
Property Type Single Family Home
Sub Type Single Family Detached
Listing Status Sold
Purchase Type For Sale
Square Footage 2,129 sqft
Price per Sqft $223
Subdivision Melrose Pud Par D
MLS Listing ID RX-10924579
Sold Date 11/29/23
Style Ranch
Bedrooms 3
Full Baths 2
Construction Status Resale
HOA Fees $552/mo
HOA Y/N Yes
Year Built 2001
Annual Tax Amount $3,710
Tax Year 2022
Lot Size 6,970 Sqft
Property Description
Immaculate home with a gracious entry located in desirable Palermo section of Venetian Isles. Open concept features 2 bedrooms + office that can be converted into a 3rd bedroom/den. Kitchen is equipped with beautiful cabinetry, granite counter tops and stainless appliances. French doors are enhanced with hurricane glass leading from the living room into the brick paved lanai. Laundry room features a washer + new dryer. Also new AC unit. Venetian Isles offers the best 55+ value in Palm Beach County. Amenities include 2 newly renovated pools (one a resistance pool), multi-million dollar state of the art clubhouse featuring a restaurant & roof top bar, lake view workout facility, lit tennis courts pickle ball, bocce ball, and a putting green.
Location
State FL
County Palm Beach
Community Venetian Isles
Area 4710
Zoning RT
Rooms
Other Rooms Attic, Den/Office, Family, Great, Laundry-Inside, Laundry-Util/Closet
Master Bath Dual Sinks, Mstr Bdrm - Ground, Mstr Bdrm - Sitting, Separate Shower, Separate Tub
Interior
Interior Features Closet Cabinets, Ctdrl/Vault Ceilings, Entry Lvl Lvng Area, Foyer, French Door, Laundry Tub, Pantry, Walk-in Closet
Heating Central
Cooling Ceiling Fan, Central
Flooring Carpet, Ceramic Tile, Laminate
Furnishings Partially Furnished
Exterior
Exterior Feature Auto Sprinkler, Covered Patio, Deck, Screened Patio, Shutters, Zoned Sprinkler
Parking Features 2+ Spaces, Garage - Attached
Garage Spaces 2.0
Community Features Gated Community
Utilities Available Cable, Electric, Public Sewer, Public Water
Amenities Available Bike - Jog, Billiards, Bocce Ball, Cafe/Restaurant, Clubhouse, Fitness Center, Game Room, Internet Included, Library, Pickleball, Pool, Putting Green, Sauna, Sidewalks, Spa-Hot Tub, Street Lights, Tennis
Waterfront Description None
View Garden
Roof Type S-Tile
Handicap Access Handicap Access, Level, Wheelchair Accessible, Wide Doorways
Exposure East
Private Pool No
Building
Lot Description < 1/4 Acre, Sidewalks
Story 1.00
Foundation CBS
Construction Status Resale
Others
Pets Allowed Yes
HOA Fee Include Cable,Common Areas,Common R.E. Tax,Lawn Care,Management Fees,Recrtnal Facility,Reserve Funds,Security,Trash Removal
Senior Community Verified
Restrictions Buyer Approval,Commercial Vehicles Prohibited,No Lease First 2 Years
Security Features Burglar Alarm,Gate - Manned,Security Patrol,Security Sys-Owned
Acceptable Financing Cash, Conventional, FHA, VA
Membership Fee Required No
Listing Terms Cash, Conventional, FHA, VA
Financing Cash,Conventional,FHA,VA
Read Less
GET MORE INFORMATION




