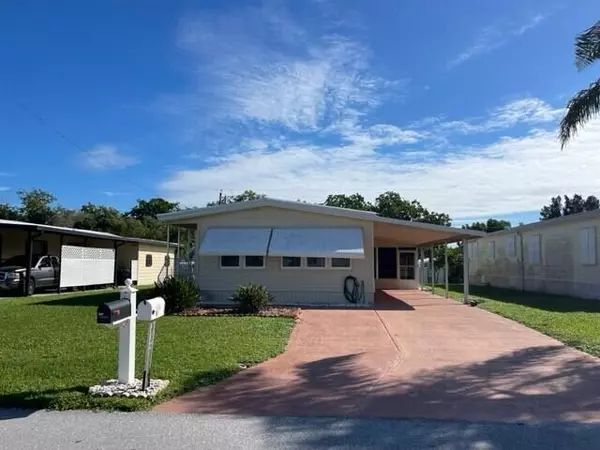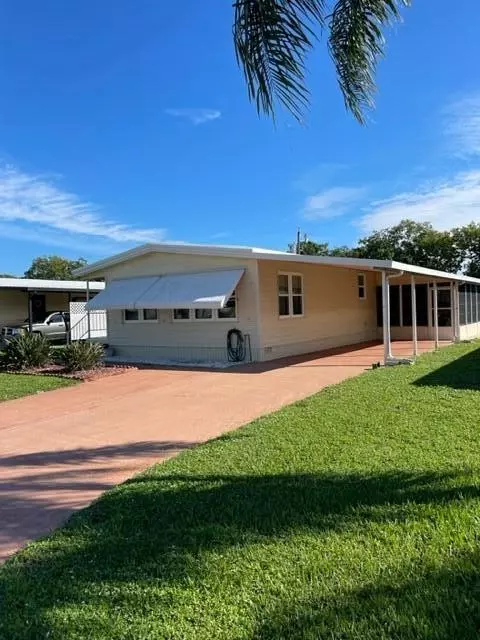Bought with Home Sales Palm Beach
For more information regarding the value of a property, please contact us for a free consultation.
7337 SE Swan AVE Hobe Sound, FL 33455
Want to know what your home might be worth? Contact us for a FREE valuation!

Our team is ready to help you sell your home for the highest possible price ASAP
Key Details
Sold Price $233,500
Property Type Mobile Home
Sub Type Mobile/Manufactured
Listing Status Sold
Purchase Type For Sale
Square Footage 1,392 sqft
Price per Sqft $167
Subdivision Ridgeway Mobile Home Subdivision Plat No 1 2
MLS Listing ID RX-10927934
Sold Date 11/29/23
Bedrooms 2
Full Baths 2
Construction Status Resale
HOA Y/N No
Year Built 1977
Annual Tax Amount $782
Tax Year 2022
Lot Size 5,500 Sqft
Property Description
This wonderful doublewide has been extremely updated to suit todays buyers! New Kitchen cabinets, granite counters, new appliances, new sink/faucet/disposal. 2 new bathrooms w granite counters, new vanities, chair height toilets & new step in showers. Master Bedroom is large w walk in closet & new bath. The 2nd Bedroom is a good size w double closet & bathroom on the hall. In the front of the home is a large bonus room that can be used as an extra bedrm or Fl room. NEW 2016 AMS Aluminum roof over w Lifetime warranty. New A/C/ heat pump 2016 w new ducts. All new windows in 2017, New Hot water heater 2016, New gorgeous front door 2016. All new plywood subfloors & wood laminate flooring, ceramic tile & carpet in bedrms. Newer washer/dryer. Ridgeway is all ages- pets welcome & near beaches!
Location
State FL
County Martin
Area 14 - Hobe Sound/Stuart - South Of Cove Rd
Zoning res
Rooms
Other Rooms Florida, Glass Porch, Workshop
Master Bath Mstr Bdrm - Ground, Separate Shower
Interior
Interior Features Entry Lvl Lvng Area, Walk-in Closet
Heating Central
Cooling Central
Flooring Carpet, Ceramic Tile, Laminate
Furnishings Partially Furnished
Exterior
Exterior Feature Screen Porch, Shed, Well Sprinkler, Zoned Sprinkler
Parking Features 2+ Spaces, Carport - Attached
Utilities Available Cable, Public Sewer, Public Water
Amenities Available Clubhouse, Community Room, Library, Pool, Shuffleboard
Waterfront Description None
Roof Type Aluminum,Roofover
Exposure West
Private Pool No
Building
Lot Description < 1/4 Acre
Story 1.00
Foundation Manufactured
Construction Status Resale
Others
Pets Allowed Yes
Senior Community No Hopa
Restrictions None
Acceptable Financing Cash, Conventional, FHA, VA
Membership Fee Required No
Listing Terms Cash, Conventional, FHA, VA
Financing Cash,Conventional,FHA,VA
Pets Allowed No Restrictions
Read Less
GET MORE INFORMATION




