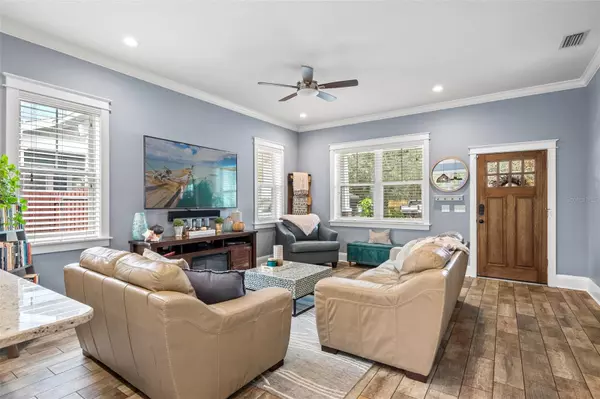For more information regarding the value of a property, please contact us for a free consultation.
1918 E IDLEWILD AVE Tampa, FL 33610
Want to know what your home might be worth? Contact us for a FREE valuation!

Our team is ready to help you sell your home for the highest possible price ASAP
Key Details
Sold Price $550,000
Property Type Single Family Home
Sub Type Single Family Residence
Listing Status Sold
Purchase Type For Sale
Square Footage 1,533 sqft
Price per Sqft $358
Subdivision Altamonte Heights
MLS Listing ID T3479119
Sold Date 11/24/23
Bedrooms 3
Full Baths 2
HOA Y/N No
Originating Board Stellar MLS
Year Built 2017
Annual Tax Amount $6,091
Lot Size 6,969 Sqft
Acres 0.16
Lot Dimensions 50x135
Property Description
Welcome to this enchanting Craftsman Bungalow, a true masterpiece crafted by Vikin Homes in 2017. This home beautifully blurs the lines between historical charm and modern luxury, making it a standout in a neighborhood filled with newer bungalows. As you approach, the home's exceptional curb appeal will immediately catch your eye, with a spacious front porch featuring a wooden tongue and groove ceiling. An attached carport complements the house, evoking the timeless charm of a 1920s original bungalow. Notably, Vikin Homes offers a 2/5/10 year home warranty, ensuring that the 10-year portion of this warranty is still in effect, providing peace of mind.
Inside, craftsmanship shines in every detail, with 5-piece window trim, oversized crown molding, and 8" baseboards lending an air of sophistication. The kitchen is a culinary haven, equipped with a premium stainless steel appliance package. Recessed lighting, upgraded fixtures, and ceramic wood-look tile flooring create a welcoming ambiance. A built-in wine rack adds a touch of elegance, and the spacious kitchen island, adorned with granite countertops, a captivating pot holder/light fixture, and a herringbone mini subway tile backsplash, is a delightful focal point.
Stepping into the backyard, you'll discover a private oasis complete with a covered porch and secure fencing. Recent updates and additions in February 2023 include fresh sod (with irrigation) and landscaping in both the front and back yards, a convenient shed for storage, and a fire pit for cozy evenings. If you've been searching for a beautiful home in one of Tampa's most booming neighborhoods without the challenges of owning an older bungalow, this is the one. Located with easy access to everything Tampa Bay has to offer, you're truly in the heart of the action.
Storage is never a concern in this home, thanks to a generously sized primary closet that's a true rarity for The Heights. This primary closet has been thoughtfully redone with custom built-ins, and the laundry closet features beautiful wallpaper and shelving. Most kitchen appliances, with the exception of the hood, are brand new as of December 2022. A new water softener, and fresh exterior trim paint (completed in February 2023) add to the appeal of this remarkable Craftsman Bungalow. Don't miss this opportunity to make it your home - contact us today to schedule a viewing!
Location
State FL
County Hillsborough
Community Altamonte Heights
Zoning SH-RS
Interior
Interior Features Open Floorplan
Heating Central
Cooling Central Air
Flooring Ceramic Tile
Fireplace false
Appliance Dishwasher, Range, Range Hood, Refrigerator
Exterior
Exterior Feature French Doors, Lighting
Utilities Available Public
Roof Type Shingle
Porch Front Porch
Garage false
Private Pool No
Building
Story 1
Entry Level One
Foundation Slab
Lot Size Range 0 to less than 1/4
Sewer Public Sewer
Water Public
Architectural Style Bungalow
Structure Type Wood Frame
New Construction false
Others
Pets Allowed Yes
Senior Community No
Ownership Fee Simple
Acceptable Financing Cash, Conventional, FHA, VA Loan
Listing Terms Cash, Conventional, FHA, VA Loan
Special Listing Condition None
Read Less

© 2024 My Florida Regional MLS DBA Stellar MLS. All Rights Reserved.
Bought with LOMBARDO HEIGHTS LLC
GET MORE INFORMATION




