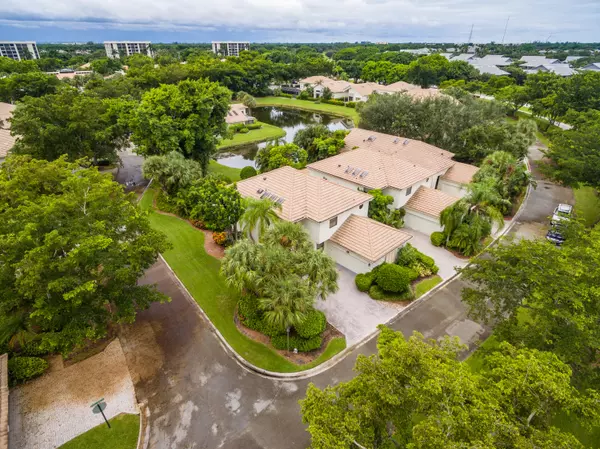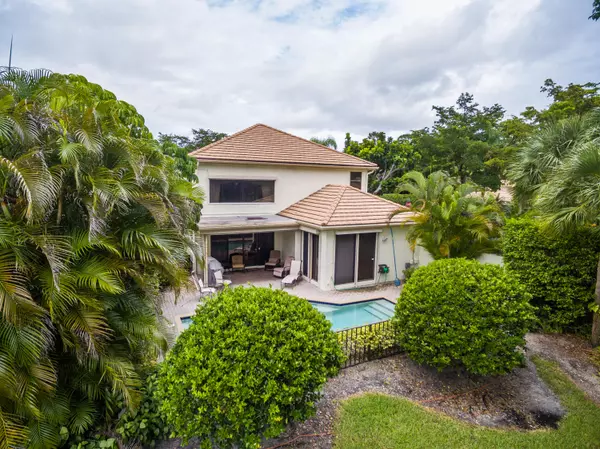Bought with Luxury Partners Realty
For more information regarding the value of a property, please contact us for a free consultation.
20051 Waters Edge DR Boca Raton, FL 33434
Want to know what your home might be worth? Contact us for a FREE valuation!

Our team is ready to help you sell your home for the highest possible price ASAP
Key Details
Sold Price $380,000
Property Type Single Family Home
Sub Type Single Family Detached
Listing Status Sold
Purchase Type For Sale
Square Footage 2,839 sqft
Price per Sqft $133
Subdivision Waters Edge At Boca West 3
MLS Listing ID RX-10364031
Sold Date 07/06/18
Bedrooms 4
Full Baths 3
Half Baths 1
Construction Status Resale
Membership Fee $70,000
HOA Fees $673/mo
HOA Y/N Yes
Abv Grd Liv Area 3
Year Built 1989
Annual Tax Amount $8,135
Tax Year 2016
Lot Size 4,962 Sqft
Property Description
Isn't it time for you to enjoy 5 star living? Not only is this homean oasis from day to day stresses, it is part of the exclusive BocaWest Country Club.Whether you need some quiet time by your private pool, or a heartthumping workout, this beautiful home is the place for you.Open and bright, with first class luxury finishes this home meets the needs of the most discerning family.With 4 bedrooms, including a large master suite, there is plenty ofroom to accommodate family and guests. The open dining and livingroom area is perfect for entertaining, and the kitchen is a great space for the chef in the family.Whether working from home, or looking for a place to study, the builtin office area in the den is an inspiring space to work from.
Location
State FL
County Palm Beach
Community Boca West
Area 4660
Zoning AR
Rooms
Other Rooms Laundry-Inside, Laundry-Util/Closet
Master Bath Dual Sinks, Mstr Bdrm - Ground
Interior
Interior Features Volume Ceiling, Walk-in Closet
Heating Central
Cooling Ceiling Fan, Central
Flooring Carpet, Tile
Furnishings Furniture Negotiable
Exterior
Exterior Feature Covered Patio
Parking Features Driveway, Garage - Attached
Garage Spaces 2.0
Pool Inground
Utilities Available Cable, Public Sewer, Public Water, Electric
Amenities Available Bike - Jog, Tennis, Street Lights, Spa-Hot Tub, Putting Green, Picnic Area, Golf Course, Game Room, Fitness Center, Community Room, Clubhouse, Business Center
Waterfront Description Lake,None
View Lake
Exposure North
Private Pool Yes
Building
Lot Description < 1/4 Acre, West of US-1, Paved Road, Corner Lot
Story 2.00
Foundation CBS
Construction Status Resale
Schools
Elementary Schools Calusa Elementary School
Middle Schools Omni Middle School
High Schools Spanish River Community High School
Others
Pets Allowed Restricted
HOA Fee Include 673.26
Senior Community No Hopa
Restrictions Buyer Approval
Acceptable Financing Cash, VA, Conventional
Membership Fee Required Yes
Listing Terms Cash, VA, Conventional
Financing Cash,VA,Conventional
Read Less
GET MORE INFORMATION




