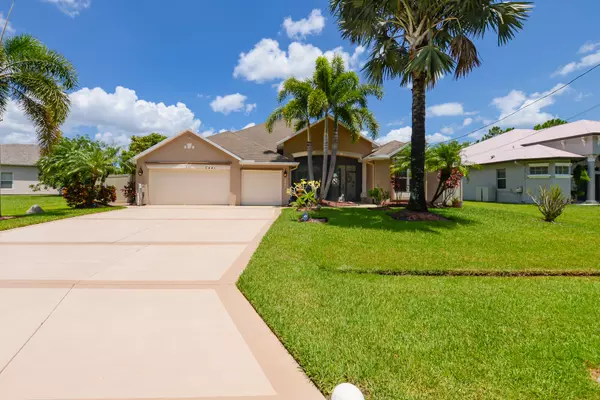Bought with Premier Estate Properties, Inc
For more information regarding the value of a property, please contact us for a free consultation.
5441 NW Briscoe DR Port Saint Lucie, FL 34986
Want to know what your home might be worth? Contact us for a FREE valuation!

Our team is ready to help you sell your home for the highest possible price ASAP
Key Details
Sold Price $681,000
Property Type Single Family Home
Sub Type Single Family Detached
Listing Status Sold
Purchase Type For Sale
Square Footage 3,512 sqft
Price per Sqft $193
Subdivision Port St Lucie Section 47
MLS Listing ID RX-10907196
Sold Date 11/09/23
Style Contemporary
Bedrooms 4
Full Baths 3
Construction Status Resale
HOA Y/N No
Year Built 2006
Annual Tax Amount $5,242
Tax Year 2022
Lot Size 10,000 Sqft
Property Sub-Type Single Family Detached
Property Description
FALL IN LOVE with this 4 Bedroom 3 Bath + Den Pool home with a 3 car garage! This meticulously maintained home is a must see! The spacious downstairs has a large Master Suite and spa like bathroom. Den/Office can be converted to a 5th Bedroom. Split plan guest suites with shared full bathroom. Flooring includes bamboo wood laminate and tile. Eat in kitchen boasting quartz countertops, a beautiful quartz center island, breakfast area, butlers pantry with an additional walk-in appliance closet and filtered water system under sink. Main living area and Master Suite open to a vacation-like setting with a beautiful salt water/heated, screened in free form pool, relaxing waterfall and six person above ground custom spa! Brand new fresh exterior paint.
Location
State FL
County St. Lucie
Area 7370
Zoning RS-2PS
Rooms
Other Rooms Den/Office, Family, Great, Laundry-Inside
Master Bath Dual Sinks, Mstr Bdrm - Ground, Mstr Bdrm - Sitting, Separate Shower, Separate Tub
Interior
Interior Features Built-in Shelves, Ctdrl/Vault Ceilings, Entry Lvl Lvng Area, Kitchen Island, Laundry Tub, Pantry, Pull Down Stairs, Roman Tub, Split Bedroom, Upstairs Living Area, Volume Ceiling, Walk-in Closet
Heating Central, Electric
Cooling Central, Electric, Paddle Fans
Flooring Laminate, Tile
Furnishings Furniture Negotiable,Unfurnished
Exterior
Exterior Feature Auto Sprinkler, Covered Patio, Fence, Outdoor Shower, Screened Patio, Shutters, Well Sprinkler, Zoned Sprinkler
Parking Features 2+ Spaces, Drive - Decorative, Driveway, Garage - Attached, Golf Cart, Street
Garage Spaces 3.0
Pool Concrete, Equipment Included, Freeform, Heated, Inground, Salt Chlorination, Screened
Community Features Sold As-Is
Utilities Available Cable, Electric, Public Sewer, Public Water, Well Water
Amenities Available None
Waterfront Description None
View Garden
Roof Type Comp Shingle
Present Use Sold As-Is
Exposure West
Private Pool Yes
Building
Lot Description < 1/4 Acre, 1/4 to 1/2 Acre, Paved Road, Public Road, West of US-1
Story 2.00
Foundation CBS, Stucco
Construction Status Resale
Others
Pets Allowed Yes
Senior Community No Hopa
Restrictions None
Security Features Burglar Alarm,Motion Detector,Security Sys-Owned,TV Camera
Acceptable Financing Cash, Conventional, FHA, VA
Horse Property No
Membership Fee Required No
Listing Terms Cash, Conventional, FHA, VA
Financing Cash,Conventional,FHA,VA
Read Less



