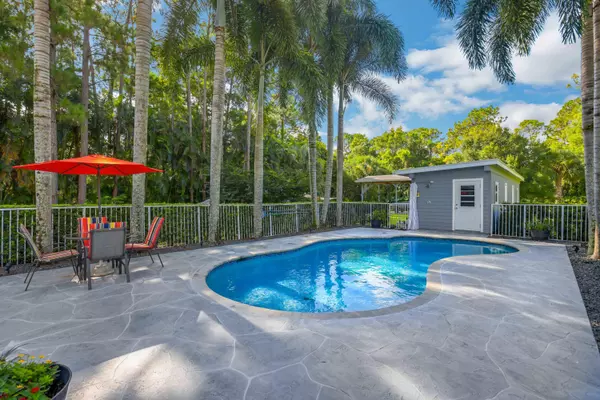Bought with Illustrated Properties LLC (Co
For more information regarding the value of a property, please contact us for a free consultation.
10576 Sandy RUN Jupiter, FL 33478
Want to know what your home might be worth? Contact us for a FREE valuation!

Our team is ready to help you sell your home for the highest possible price ASAP
Key Details
Sold Price $915,000
Property Type Single Family Home
Sub Type Single Family Detached
Listing Status Sold
Purchase Type For Sale
Square Footage 2,062 sqft
Price per Sqft $443
Subdivision Jupiter Farms
MLS Listing ID RX-10917644
Sold Date 10/30/23
Style Ranch
Bedrooms 4
Full Baths 2
Construction Status Resale
HOA Y/N No
Year Built 1980
Annual Tax Amount $702
Tax Year 2022
Lot Size 1.197 Acres
Property Description
This 4 bedroom, 2 bathroom fully-fenced Jupiter Farms pool home offers the perfect canvas for creating your dream home in a serene and peaceful setting; with 2,062 sq. ft. under air and a newer 2019 roof, this meticulously landscaped property is ready to be yours. Enjoy the Florida lifestyle on your oversized screened-in patio overlooking a shimmering pool, garden, pole barn and detached garage space that is currently being used as a home gym, gardening room, and storage! The home is a split floor plan with plenty of opportunities to create spaces for the whole family. The primary bedroom is spacious and brings in tons of natural light, with a completely renovated bathroom in 2022. All additional bedrooms are on their own wing of the house with a bathroom renovation complete in 2021.
Location
State FL
County Palm Beach
Community Jupiter Farms
Area 5040
Zoning AR
Rooms
Other Rooms Den/Office, Family, Workshop
Master Bath Separate Shower
Interior
Interior Features Foyer, Pantry, Split Bedroom, Walk-in Closet
Heating Central, Electric
Cooling Central, Electric
Flooring Carpet, Tile, Vinyl Floor
Furnishings Unfurnished
Exterior
Exterior Feature Custom Lighting, Extra Building, Fruit Tree(s), Outdoor Shower, Screen Porch, Shed, Well Sprinkler
Parking Features Carport - Detached, Covered, Driveway, Garage - Attached
Garage Spaces 2.0
Pool Inground
Utilities Available Cable, Electric, Septic, Well Water
Amenities Available None
Waterfront Description None
View Pool
Roof Type Comp Shingle
Exposure North
Private Pool Yes
Building
Lot Description 1 to < 2 Acres, Paved Road
Story 1.00
Foundation Frame, Woodside
Construction Status Resale
Schools
Elementary Schools Jupiter Farms Elementary School
Middle Schools Watson B. Duncan Middle School
High Schools Jupiter High School
Others
Pets Allowed Yes
Senior Community No Hopa
Restrictions None
Acceptable Financing Cash, Conventional, VA
Membership Fee Required No
Listing Terms Cash, Conventional, VA
Financing Cash,Conventional,VA
Pets Description No Restrictions
Read Less
GET MORE INFORMATION




