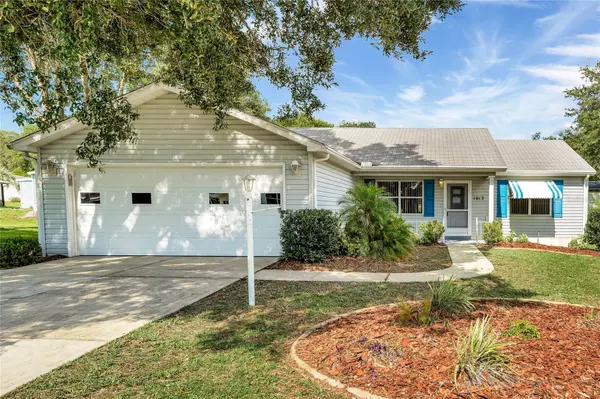For more information regarding the value of a property, please contact us for a free consultation.
1613 CHERRY HILL RD The Villages, FL 32159
Want to know what your home might be worth? Contact us for a FREE valuation!

Our team is ready to help you sell your home for the highest possible price ASAP
Key Details
Sold Price $240,000
Property Type Single Family Home
Sub Type Single Family Residence
Listing Status Sold
Purchase Type For Sale
Square Footage 1,357 sqft
Price per Sqft $176
Subdivision Lady Lake Orange Blossom Gardens
MLS Listing ID O6124311
Sold Date 10/25/23
Bedrooms 2
Full Baths 2
HOA Y/N No
Originating Board Stellar MLS
Annual Recurring Fee 2268.0
Year Built 1991
Annual Tax Amount $3,332
Lot Size 5,662 Sqft
Acres 0.13
Property Sub-Type Single Family Residence
Property Description
Welcome home to the active lifestyle of The Villages. The Villages is a collection of quaint retirement neighborhoods found in the heart of Florida nestled between two beautiful coastlines, ports of travel and theme parks. Each neighborhood is unique in its charm and personality and connected in ways where all the lifestyle here for you to enjoy is just a golf car ride away. Looking to be amongst those who love to live their best life then look no further. This adorable 2-bedroom & 2-bathroom, is a site-built Corpus Christi floor plan from the Designer Series within the Country Club Hills location, NO BOND, & close to all the Amenities. Clean, Light and bright and ready to move into. Enjoy the lovely amenities as you are just minutes to Spanish Springs Town Square, Lake Sumter Landing, Over 3000+ activities, 42 Executive Golf Courses, Country Clubs, Recreation Centers & Regional Recreation Center. Come and be a part of the active lifestyle and enjoy what sunny Florida has to offer you in this amazing community for active adults.
Location
State FL
County Lake
Community Lady Lake Orange Blossom Gardens
Zoning MX-8
Interior
Interior Features Ceiling Fans(s), Kitchen/Family Room Combo, Open Floorplan, Walk-In Closet(s), Window Treatments
Heating Central
Cooling Central Air
Flooring Carpet, Laminate
Fireplace false
Appliance Dishwasher, Microwave, Range, Refrigerator
Laundry In Garage
Exterior
Exterior Feature Awning(s), Irrigation System, Sidewalk
Parking Features Covered, Driveway, Garage Door Opener
Garage Spaces 1.0
Community Features Clubhouse, Fitness Center, Golf, Irrigation-Reclaimed Water, Pool, Restaurant, Sidewalks, Tennis Courts
Utilities Available BB/HS Internet Available, Cable Available, Electricity Connected, Street Lights, Water Available, Water Connected
Amenities Available Clubhouse, Fitness Center, Golf Course, Pool, Recreation Facilities, Tennis Court(s)
Roof Type Shingle
Porch Rear Porch, Screened
Attached Garage true
Garage true
Private Pool No
Building
Lot Description Landscaped, Paved
Entry Level One
Foundation Slab
Lot Size Range 0 to less than 1/4
Sewer Private Sewer
Water Public
Architectural Style Other
Structure Type Vinyl Siding, Wood Frame
New Construction false
Others
Pets Allowed Yes
HOA Fee Include Pool, Pool, Recreational Facilities, Sewer, Water
Senior Community Yes
Pet Size Small (16-35 Lbs.)
Ownership Fee Simple
Monthly Total Fees $189
Acceptable Financing Cash, Conventional, FHA
Listing Terms Cash, Conventional, FHA
Num of Pet 2
Special Listing Condition None
Read Less

© 2025 My Florida Regional MLS DBA Stellar MLS. All Rights Reserved.
Bought with FLORIDA FINE HOMES REALTY, LLC



