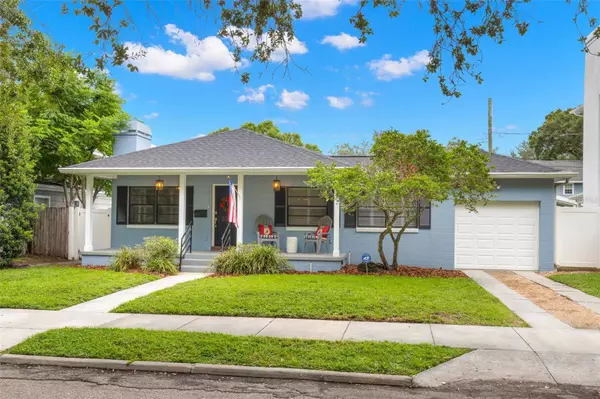For more information regarding the value of a property, please contact us for a free consultation.
2607 W JETTON AVE Tampa, FL 33629
Want to know what your home might be worth? Contact us for a FREE valuation!

Our team is ready to help you sell your home for the highest possible price ASAP
Key Details
Sold Price $865,000
Property Type Single Family Home
Sub Type Single Family Residence
Listing Status Sold
Purchase Type For Sale
Square Footage 1,537 sqft
Price per Sqft $562
Subdivision North New Suburb Beautiful
MLS Listing ID T3468876
Sold Date 10/12/23
Bedrooms 3
Full Baths 2
HOA Y/N No
Originating Board Stellar MLS
Year Built 1951
Annual Tax Amount $9,454
Lot Size 6,534 Sqft
Acres 0.15
Lot Dimensions 60x106
Property Sub-Type Single Family Residence
Property Description
A little gem nestled in one of South Tampa's most sought after neighborhoods, New Suburb Beautiful. This 1537 sq. ft. three bedroom two bath home is in the “Goldilocks” location, not too close to MacDill Avenue or to Howard Avenue but “just right” in the middle of a quiet tree lined street with wide sidewalks. It has a cozy wood burning fireplace with a slate surround. For the chef it has granite countertops, custom wood cabinets with plenty of storage, and two ovens, one a convection microwave, as well as a warming drawer. It boasts a large backyard with many possibilities. New roof and fumigation in 8/2023, new exterior paint 5/2022 and partial new interior paint 6/2023. The new owner can move in as it is, design a renovation/addition or start from scratch by building new. Location is everything and this home has it. It is close proximity to all the dining and entertainment of Soho including world famous Bern's Steak House, Old Hyde Park Village, and Bayshore Boulevard as well as minutes driving time to downtown Tampa, Amalie Arena, Raymond James Stadium, TIA, I-275 and the Crosstown. Don't miss out on this great opportunity to live here or acquire as an investment property!
Location
State FL
County Hillsborough
Community North New Suburb Beautiful
Zoning RS-60
Rooms
Other Rooms Attic, Family Room
Interior
Interior Features Crown Molding, Master Bedroom Main Floor, Solid Surface Counters, Solid Wood Cabinets, Stone Counters, Walk-In Closet(s), Window Treatments
Heating Central, Electric
Cooling Central Air
Flooring Ceramic Tile, Wood
Fireplaces Type Living Room, Wood Burning
Fireplace true
Appliance Convection Oven, Dishwasher, Disposal, Electric Water Heater, Microwave, Range, Range Hood, Refrigerator, Washer
Laundry Inside, Laundry Closet
Exterior
Exterior Feature Irrigation System, Rain Gutters, Sidewalk
Garage Spaces 1.0
Fence Vinyl
Utilities Available Cable Available, Cable Connected, Electricity Connected, Natural Gas Available, Street Lights
Roof Type Shingle
Porch Covered
Attached Garage false
Garage true
Private Pool No
Building
Lot Description City Limits, Sidewalk, Paved
Entry Level One
Foundation Crawlspace
Lot Size Range 0 to less than 1/4
Sewer Public Sewer
Water Public
Architectural Style Mid-Century Modern
Structure Type Concrete, Wood Frame
New Construction false
Schools
Elementary Schools Mitchell-Hb
Middle Schools Wilson-Hb
High Schools Plant-Hb
Others
Senior Community No
Ownership Fee Simple
Special Listing Condition None
Read Less

© 2025 My Florida Regional MLS DBA Stellar MLS. All Rights Reserved.
Bought with SMITH & ASSOCIATES REAL ESTATE



