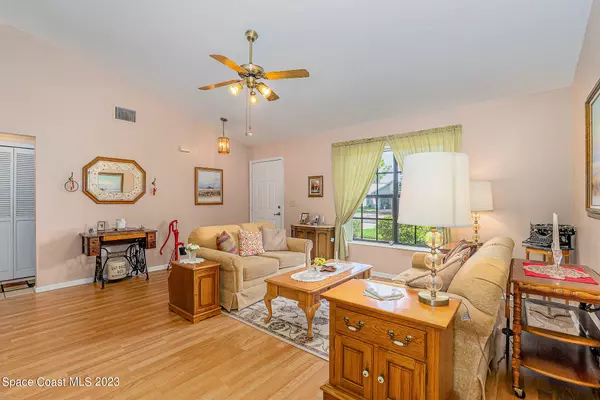For more information regarding the value of a property, please contact us for a free consultation.
1241 Lakeview DR Rockledge, FL 32955
Want to know what your home might be worth? Contact us for a FREE valuation!

Our team is ready to help you sell your home for the highest possible price ASAP
Key Details
Sold Price $415,000
Property Type Single Family Home
Sub Type Single Family Residence
Listing Status Sold
Purchase Type For Sale
Square Footage 1,562 sqft
Price per Sqft $265
Subdivision Three Meadows Phase I
MLS Listing ID 970199
Sold Date 09/08/23
Bedrooms 3
Full Baths 2
HOA Fees $7/ann
HOA Y/N Yes
Total Fin. Sqft 1562
Originating Board Space Coast MLS (Space Coast Association of REALTORS®)
Year Built 1988
Annual Tax Amount $1,450
Tax Year 2022
Lot Size 7,405 Sqft
Acres 0.17
Property Description
First Time on the Market in Three Meadows! This 3 Bedroom, 2 bath POOL Home Has Been Cared for With Love for 35 years by Original Owners. Enjoy the Spaces of Separate Living and Family Rooms Along with a Split Bedroom Plan. The Real Gem of This Property is the Inviting Solar Heated Screened In Pool, Perfect for Those Hot Summer Days or Relaxing Evenings with Loved Ones. Located Close to I95, Commuting will be a Breeze, Allowing You to Spend More Time Enjoying the Incredible Amenities This Area Has to Offer. Golf Enthusiasts will be Delighted with the Proximity to Top-Notch Golf Courses, While Shopaholics and Foodies Will Find Solace in the Nearby Viera Shopping District.
Roof installed 12/2021. Don't Forget to Pack the Sunscreen -Less than 20 Minutes to the BEACH!
Location
State FL
County Brevard
Area 214 - Rockledge - West Of Us1
Direction From Murrell (SR 502) go North on Three Meadows Drive. Left on Whispering Willow Way, Left on Gold Pond Ln, Right on Lakeview Drive. 1241 will be on your left.
Interior
Interior Features Ceiling Fan(s), Pantry, Primary Bathroom - Tub with Shower, Primary Downstairs, Split Bedrooms, Vaulted Ceiling(s), Walk-In Closet(s)
Heating Central
Cooling Central Air
Flooring Carpet, Laminate, Tile
Appliance Dishwasher, Dryer, Electric Range, Electric Water Heater, Microwave, Refrigerator, Washer, Other
Laundry Electric Dryer Hookup, Gas Dryer Hookup, Sink, Washer Hookup
Exterior
Exterior Feature ExteriorFeatures
Parking Features Attached, Garage Door Opener
Garage Spaces 2.0
Pool In Ground, Private, Screen Enclosure, Solar Heat, Other
Utilities Available Cable Available, Electricity Connected
Amenities Available Maintenance Grounds, Management - Off Site
Roof Type Shingle
Street Surface Asphalt
Porch Patio, Porch, Screened
Garage Yes
Building
Faces North
Sewer Public Sewer
Water Public
Level or Stories One
New Construction No
Schools
Elementary Schools Andersen
High Schools Rockledge
Others
HOA Name Renae Foster TCB Property Managment
Senior Community No
Tax ID 25-36-21-25-0000b.0-0051.00
Security Features Smoke Detector(s)
Acceptable Financing Cash, Conventional, FHA, VA Loan
Listing Terms Cash, Conventional, FHA, VA Loan
Special Listing Condition Standard
Read Less

Bought with EXP Realty, LLC
GET MORE INFORMATION




