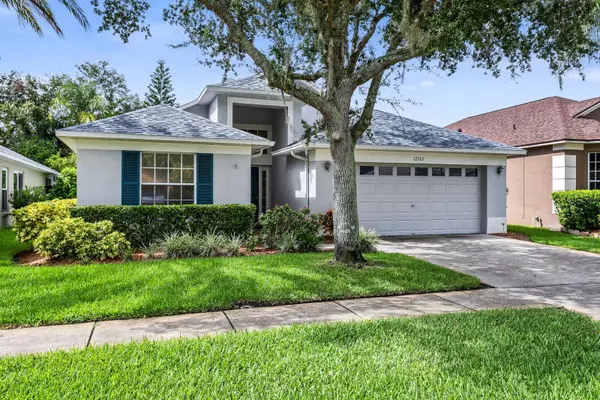For more information regarding the value of a property, please contact us for a free consultation.
12763 WESTWOOD LAKES BLVD Tampa, FL 33626
Want to know what your home might be worth? Contact us for a FREE valuation!

Our team is ready to help you sell your home for the highest possible price ASAP
Key Details
Sold Price $470,000
Property Type Single Family Home
Sub Type Single Family Residence
Listing Status Sold
Purchase Type For Sale
Square Footage 1,699 sqft
Price per Sqft $276
Subdivision Westwood Lakes Ph 2C
MLS Listing ID T3461099
Sold Date 08/22/23
Bedrooms 3
Full Baths 2
HOA Fees $58/qua
HOA Y/N Yes
Originating Board Stellar MLS
Year Built 2000
Annual Tax Amount $3,105
Lot Size 5,662 Sqft
Acres 0.13
Lot Dimensions 50x115
Property Description
Under contract-accepting backup offers. Welcome home to Westwood Lakes! With limited inventory, this is your opportunity to own a well-maintained 3 bedroom, 2 bath home in this sought after community in northwest Tampa. ROOF REPLACED 2022, Air Handler replaced 2020, and WATER HEATER 2015. Beautifully landscaped, fully fenced backyard with screened porch is the perfect place to enjoy your morning coffee. LOW HOA & NO CDD. Westwood Lakes is a scenic, family-oriented community boasting miles of walking and bike paths, park, playground, basketball courts, pavilions, and open fields. Zoned for A-Rated schools K-12 and conveniently located to restaurants, coffee shops, grocery stores, shopping malls, Tampa International airport, and the best beaches in the country! Schedule your showing today!
Location
State FL
County Hillsborough
Community Westwood Lakes Ph 2C
Zoning PD
Interior
Interior Features Ceiling Fans(s), High Ceilings, Living Room/Dining Room Combo, Master Bedroom Main Floor, Split Bedroom, Thermostat, Walk-In Closet(s), Window Treatments
Heating Electric
Cooling Central Air
Flooring Carpet, Hardwood, Tile
Furnishings Unfurnished
Fireplace false
Appliance Dishwasher, Dryer, Gas Water Heater, Microwave, Range, Refrigerator, Washer
Laundry Inside
Exterior
Exterior Feature Irrigation System, Rain Gutters, Sidewalk, Sliding Doors
Parking Features Driveway, Garage Door Opener
Garage Spaces 2.0
Fence Wood
Utilities Available BB/HS Internet Available, Cable Available, Cable Connected, Electricity Available, Electricity Connected, Natural Gas Available, Natural Gas Connected, Phone Available, Public, Sewer Available, Sewer Connected, Water Available, Water Connected
View Trees/Woods
Roof Type Shingle
Porch Covered, Patio, Rear Porch, Screened
Attached Garage true
Garage true
Private Pool No
Building
Lot Description City Limits, Landscaped, Sidewalk, Paved
Story 1
Entry Level One
Foundation Slab
Lot Size Range 0 to less than 1/4
Sewer Public Sewer
Water Public
Architectural Style Traditional
Structure Type Block, Stucco
New Construction false
Schools
Elementary Schools Bryant-Hb
Middle Schools Farnell-Hb
High Schools Sickles-Hb
Others
Pets Allowed Yes
Senior Community No
Pet Size Small (16-35 Lbs.)
Ownership Fee Simple
Monthly Total Fees $58
Acceptable Financing Cash, Conventional
Membership Fee Required Required
Listing Terms Cash, Conventional
Num of Pet 2
Special Listing Condition None
Read Less

© 2024 My Florida Regional MLS DBA Stellar MLS. All Rights Reserved.
Bought with AVENUE HOMES LLC
GET MORE INFORMATION




