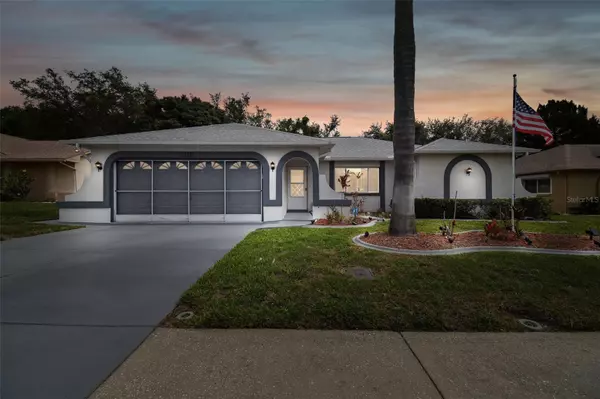For more information regarding the value of a property, please contact us for a free consultation.
7339 ROYAL CRESCENT CT Port Richey, FL 34668
Want to know what your home might be worth? Contact us for a FREE valuation!

Our team is ready to help you sell your home for the highest possible price ASAP
Key Details
Sold Price $320,000
Property Type Single Family Home
Sub Type Single Family Residence
Listing Status Sold
Purchase Type For Sale
Square Footage 1,329 sqft
Price per Sqft $240
Subdivision Orchid Lake Village
MLS Listing ID T3456072
Sold Date 08/16/23
Bedrooms 3
Full Baths 2
Construction Status Financing
HOA Fees $5/ann
HOA Y/N Yes
Originating Board Stellar MLS
Year Built 1995
Annual Tax Amount $870
Lot Size 7,840 Sqft
Acres 0.18
Property Description
Welcome to this IMMACULATLEY MAINTAINED classic Florida home! Boasting a NEW ROOF and a large, fenced backyard on a wooded lot! You'll enjoy the Florida lifestyle with no HOA, no CDD, and low taxes. Upon entering the home, you'll notice a beautiful stained-glass window on the screened front door and vaulted ceilings. The living room has ample space and lots of light. The dining room has a unique mirrored accent wall and plenty of space to entertain. You'll enjoy the eat-in-kitchen complete with bay windows and marble windowsills. Exit through the sliders to a screened, covered lanai where you can sip your favorite beverage in peace. The fenced in yard is large enough for a pool and additional outdoor activities. The master bedroom offers a double large closet and spa like ensuite, vanity, and a walk-in shower. Just off the living room are 2 extra bedrooms, a 2nd full bath with vanity, and a shower/tub combo. This home has gutters, a water softener, a Rain Bird Sprinkler System, alarm system, and a newer hot water heater. There are tile and laminate floors throughout and fans in almost every room. You will also notice plenty of closets and extra storage in the attic, complete with pull down ladder. The 2-car screened garage includes a side exit door, a new garage door opener, a slop sink, a refrigerator, shelving, and a workshop area. This home is close to everything Tampa Bay has to offer. You'll be minutes to the gorgeous Gulf of Mexico, Tarpon Springs Sponge Docks, shopping, waterfront restaurants, and all hospitals. RARE FIND, MUST SEE!
Location
State FL
County Pasco
Community Orchid Lake Village
Zoning R4
Rooms
Other Rooms Florida Room, Inside Utility
Interior
Interior Features Ceiling Fans(s), High Ceilings, Living Room/Dining Room Combo, Master Bedroom Main Floor, Thermostat, Vaulted Ceiling(s), Window Treatments
Heating Electric
Cooling Central Air
Flooring Laminate, Tile
Fireplace false
Appliance Dishwasher, Disposal, Dryer, Electric Water Heater, Freezer, Ice Maker, Microwave, Range, Refrigerator, Washer, Water Softener
Laundry Inside
Exterior
Exterior Feature Garden, Irrigation System, Lighting, Private Mailbox, Rain Gutters, Sidewalk, Sliding Doors, Sprinkler Metered
Parking Features Driveway, Garage Door Opener, Workshop in Garage
Garage Spaces 2.0
Fence Vinyl
Utilities Available Cable Connected, Electricity Connected, Phone Available, Sewer Connected, Sprinkler Meter, Water Connected
Roof Type Shingle
Attached Garage true
Garage true
Private Pool No
Building
Story 1
Entry Level One
Foundation Block
Lot Size Range 0 to less than 1/4
Sewer Public Sewer
Water Public
Structure Type Block, Stucco
New Construction false
Construction Status Financing
Schools
Elementary Schools Calusa Elementary-Po
Middle Schools Chasco Middle-Po
High Schools Gulf High-Po
Others
Pets Allowed Yes
Senior Community No
Ownership Fee Simple
Monthly Total Fees $5
Acceptable Financing Cash, Conventional, FHA, VA Loan
Membership Fee Required Required
Listing Terms Cash, Conventional, FHA, VA Loan
Special Listing Condition None
Read Less

© 2024 My Florida Regional MLS DBA Stellar MLS. All Rights Reserved.
Bought with CHARLES RUTENBERG REALTY INC
GET MORE INFORMATION




