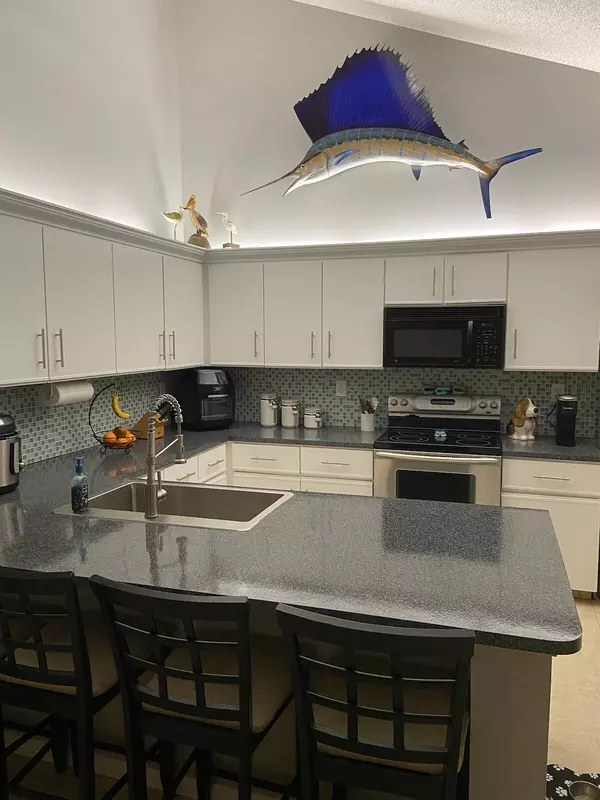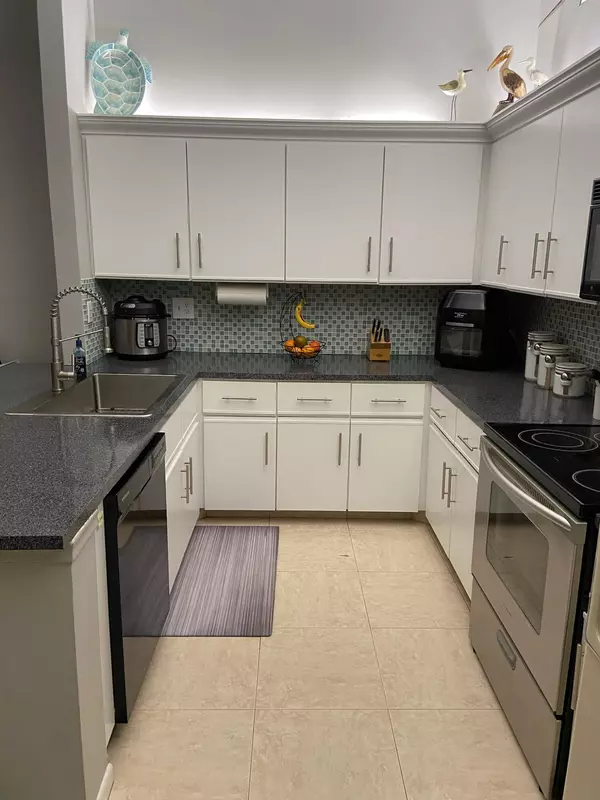Bought with Compass Florida, LLC (PB)
For more information regarding the value of a property, please contact us for a free consultation.
1128 Summit Trail CIR A West Palm Beach, FL 33415
Want to know what your home might be worth? Contact us for a FREE valuation!

Our team is ready to help you sell your home for the highest possible price ASAP
Key Details
Sold Price $345,000
Property Type Townhouse
Sub Type Townhouse
Listing Status Sold
Purchase Type For Sale
Square Footage 1,332 sqft
Price per Sqft $259
Subdivision Summit Pines Unit 3
MLS Listing ID RX-10880857
Sold Date 06/30/23
Bedrooms 3
Full Baths 2
Construction Status Resale
HOA Fees $190/mo
HOA Y/N Yes
Year Built 1987
Annual Tax Amount $2,571
Tax Year 2022
Lot Size 2,044 Sqft
Property Description
Perfect townhouse in a quiet neighborhood, located close to all that West Palm Beach has to offer. Split floorplan with large bedrooms and wide open living space. Lots of natural light with vaulted ceilings, tile and and wood floors and recently updated kitchen. This unit also offer a large private and enclosed patio area. The property also provides easy access to 95 or the turnpike for a quick commute and is only 5 minutes from PBIA if needed. The gate at the entrance provides an extra sense of safety and security. Seller is having a new ROOF installed in June 2023. Back on the market because the the unit only comes with 2 parking spaces.
Location
State FL
County Palm Beach
Community Summit Pines
Area 5510
Zoning RS
Rooms
Other Rooms Great, Laundry-Inside, Storage
Master Bath Combo Tub/Shower, None
Interior
Interior Features None, Pantry, Sky Light(s), Split Bedroom
Heating Central
Cooling Central
Flooring Ceramic Tile, Wood Floor
Furnishings Unfurnished
Exterior
Exterior Feature Screened Patio, Shed
Parking Features 2+ Spaces, Assigned
Community Features Sold As-Is, Gated Community
Utilities Available Cable, Electric, Public Sewer, Public Water
Amenities Available Clubhouse, Playground, Pool, Sidewalks, Spa-Hot Tub, Tennis
Waterfront Description None
Roof Type Comp Shingle
Present Use Sold As-Is
Exposure Southeast
Private Pool No
Building
Lot Description < 1/4 Acre
Story 1.00
Unit Features Corner
Foundation Concrete
Construction Status Resale
Schools
Elementary Schools Pine Jog Elementary School
Middle Schools Okeeheelee Middle School
High Schools John I. Leonard High School
Others
Pets Allowed Yes
HOA Fee Include Common Areas,Lawn Care,Maintenance-Exterior,Management Fees,Manager,Parking,Pool Service,Security
Senior Community No Hopa
Restrictions Buyer Approval,Interview Required,No Lease First 2 Years
Security Features Gate - Unmanned
Acceptable Financing Cash, Conventional, FHA, VA
Membership Fee Required No
Listing Terms Cash, Conventional, FHA, VA
Financing Cash,Conventional,FHA,VA
Pets Allowed No Aggressive Breeds
Read Less
GET MORE INFORMATION




