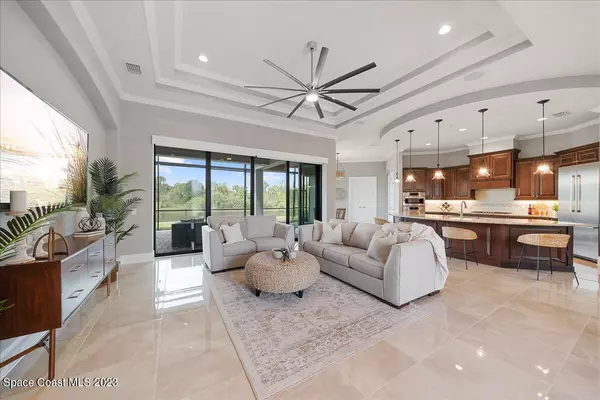For more information regarding the value of a property, please contact us for a free consultation.
4696 Tea Tree CT Rockledge, FL 32955
Want to know what your home might be worth? Contact us for a FREE valuation!

Our team is ready to help you sell your home for the highest possible price ASAP
Key Details
Sold Price $1,750,000
Property Type Single Family Home
Sub Type Single Family Residence
Listing Status Sold
Purchase Type For Sale
Square Footage 3,599 sqft
Price per Sqft $486
Subdivision Adelaide
MLS Listing ID 967042
Sold Date 08/16/23
Bedrooms 4
Full Baths 4
Half Baths 1
HOA Fees $408/qua
HOA Y/N Yes
Total Fin. Sqft 3599
Originating Board Space Coast MLS (Space Coast Association of REALTORS®)
Year Built 2017
Annual Tax Amount $10,003
Tax Year 2021
Lot Size 0.670 Acres
Acres 0.67
Property Description
Luxury begins from the moment you enter this prestigious gated community, Adelaide. As you meander through palm tree lined streets, you are welcomed home to this pristine, custom-built stunner situated on a cul-de-sac, lake front, oversized lot. As you open the custom scrolled iron front doors, you are greeted with waterfront views, an open floor plan and warmth that envelopes you from the start. Luxury flooring throughout with high end finishes at every turn ensure a timeless design. The sprawling floorplan boasts 3 spacious guest suites, each with private en-suite. The most discerning buyer will enjoy the luxurious primary en-suite complete with dual vanities, claw foot tub and generous shower. Retreat for serenity to the elegant, bright and airy primary suite with sweeping lake and preserve views. Host simple dinners or elaborate soirees in your chef's kitchen replete with Thermador refrigerator and Bosch wall oven. Custom cabinetry "surprises" and a colossal pantry with secondary refrigerator delight with abundant storage. Technology lovers find joy knowing this smart home is controlled with Control4, has a new security system, surround sound, remote custom shades and more. Impact windows and doors, a fenced back yard and a 4-car garage and paver driveway offer peace of mind and ample space to spread out. This quiet neighborhood is nestled strategically within the community allowing for easy access to shopping, beaches, restaurants, airports and the interstate.
Location
State FL
County Brevard
Area 217 - Viera West Of I 95
Direction Stadium Pkwy to Lake Adelaide Pl, (guard gate) to Left on Tea Tree Ct. Home will be on right side of cul-de-sac.
Interior
Interior Features Breakfast Bar, Breakfast Nook, Built-in Features, Ceiling Fan(s), Central Vacuum, Guest Suite, Kitchen Island, Open Floorplan, Pantry, Primary Bathroom - Tub with Shower, Primary Bathroom -Tub with Separate Shower, Primary Downstairs, Vaulted Ceiling(s), Walk-In Closet(s)
Heating Central, Natural Gas
Cooling Central Air
Flooring Tile, Wood
Furnishings Unfurnished
Appliance Dishwasher, Disposal, Dryer, Gas Range, Gas Water Heater, Microwave, Refrigerator, Washer
Laundry Sink
Exterior
Exterior Feature ExteriorFeatures
Parking Features Attached, Garage Door Opener
Garage Spaces 4.0
Fence Fenced, Wrought Iron
Pool None
Utilities Available Cable Available, Electricity Connected, Natural Gas Connected
Amenities Available Jogging Path, Maintenance Grounds, Management - Full Time, Management - Off Site, Park, Playground, Tennis Court(s)
Waterfront Description Lake Front
View Lake, Pond, Water, Protected Preserve
Roof Type Concrete,Tile
Street Surface Asphalt
Porch Patio, Porch, Screened
Garage Yes
Building
Lot Description Cul-De-Sac, Dead End Street
Faces Northeast
Sewer Public Sewer
Water Public
Level or Stories One
New Construction No
Schools
Elementary Schools Manatee
High Schools Viera
Others
Pets Allowed Yes
HOA Name ADELAIDE PHASE 1
HOA Fee Include Security
Senior Community No
Tax ID 25-36-29-25-0000b.0-0006.00
Security Features Gated with Guard,Security Gate,Security System Owned,Smoke Detector(s)
Acceptable Financing Cash, Conventional, FHA, VA Loan
Listing Terms Cash, Conventional, FHA, VA Loan
Special Listing Condition Standard
Read Less

Bought with Ellingson Properties
GET MORE INFORMATION




