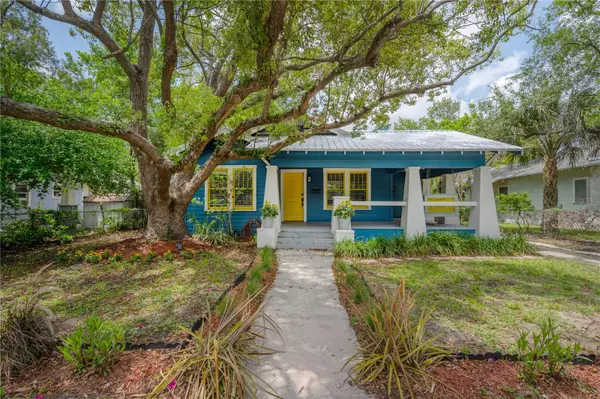For more information regarding the value of a property, please contact us for a free consultation.
109 W POWHATAN AVE Tampa, FL 33604
Want to know what your home might be worth? Contact us for a FREE valuation!

Our team is ready to help you sell your home for the highest possible price ASAP
Key Details
Sold Price $570,000
Property Type Single Family Home
Sub Type Single Family Residence
Listing Status Sold
Purchase Type For Sale
Square Footage 1,538 sqft
Price per Sqft $370
Subdivision West Suwanee Heights
MLS Listing ID T3453752
Sold Date 08/14/23
Bedrooms 3
Full Baths 2
HOA Y/N No
Originating Board Stellar MLS
Year Built 1924
Annual Tax Amount $7,757
Lot Size 8,276 Sqft
Acres 0.19
Lot Dimensions 62x134
Property Sub-Type Single Family Residence
Property Description
Under contract-accepting backup offers. Welcome to the quintessential Seminole Heights bungalow! This is a new home in an adorable antique shell. Before you even walk in, let's talk about the exterior; The wrap-around porch with a SWINGING BED will make you fall immediately in love! A metal roof was put on the home in 2019 to add to the charm! Tell insurance companies to scram! The front yard and backyard have a full irrigation system! The home was also just soft scrubbed to make this old gal shine, ready for her new owner. Now, let's step inside. Once you open the front door, you will notice the newly refinished red oak hardwood floors, 10 ft ceilings, large windows with plenty of natural light, 8-inch baseboards, new interior paint, and a new fireplace threshold. The living room is large enough for a sectional and has the original brick fireplace and bookshelves built-ins. The separation between the living room and dining room space is denoted by two original pony walls with the original columns and moldings. If you enjoy entertaining (Like we do!) the dining space is perfect for a large table and is located on the other side of the wall of the kitchen. Off of the dining room is the bonus room, perfect for an at-home office/playroom or bar area! Now, the kitchen- SO MANY CABINETS(And a lazy susan!), just refinished! The countertops are brand new quartz, there's a new single basin sink, and the floors are brand new luxury plank vinyl. All of the appliances are stainless steel, and the refrigerator was replaced in 2023! There is an island in the kitchen, perfect for a buffet setup, a spot for homework, or a good place to sit and sip wine while someone else cooks! To top it off, there's an actual laundry ROOM off of the kitchen, with plenty of space for a pantry or vacuum storage (Or both?!)! Let's move on to the bedrooms. Two of the bedrooms are located off of the front of the dining room, creating a separation between the guest rooms and the main bedroom. The two guest bedrooms are very large with real hardwood floors and ample closets. The guest bath has been completely renovated with new shower tiles, floor tiles, vanities, shelving, and fixtures. The master is located off of the back of the dining room. It is so hard and RARE to find a main bedroom in the Heights that is large enough to fit a king-size bed, a dresser, and a desk, AND still has a huge walk-in closet with custom shelving/storage! The en-suite bathroom has brand-new tile flooring, vanity, fixtures, and shower tile. The main bedroom also has a door leading to the backyard (1 of 2 backyard access doors). The backyard is massive, as the lot is 134 ft deep and has an ally access behind it with a double gate. There's also a custom paver patio, with exterior electric, creating an evening ambiance that is unmatched. The attic space is enough to store all of your Christmas decorations, and if you're truly a one-of-a-kind holiday decoration fanatic, take advantage of the nice shed in the backyard, complete with a metal roof to match the home! The cherry on top is the WONDERFUL Seminole Heights location, within walking distance to Henry and Ola Park (Less than 2 blocks), and tons of Seminole Heights restaurants, stores, and breweries. THE HVAC WAS REPLACED IN 2018, THE HOT WATER HEATER IN 2019, AND COMPLETELY REPLUMBED (TO THE STREET EVEN!) IN 2008, COMPLETELY REWIRED (HOME TAKEN DOWN TO STUDS) IN 2005, STRUCTURAL WORK DONE IN 2016 & 2020, AND TENTED FOR TERMITES IN 2019 WITH A BOND STILL IN PLACE.
Location
State FL
County Hillsborough
Community West Suwanee Heights
Zoning SH-RS
Rooms
Other Rooms Bonus Room, Inside Utility
Interior
Interior Features Built-in Features, Ceiling Fans(s), Crown Molding, Eat-in Kitchen, High Ceilings, Living Room/Dining Room Combo, Master Bedroom Main Floor, Solid Wood Cabinets, Split Bedroom, Stone Counters, Thermostat, Walk-In Closet(s), Window Treatments
Heating Central
Cooling Central Air
Flooring Luxury Vinyl, Tile, Wood
Fireplace true
Appliance Dishwasher, Dryer, Microwave, Range, Range Hood, Refrigerator, Washer
Laundry Inside, Laundry Room
Exterior
Exterior Feature Irrigation System, Lighting, Private Mailbox, Sidewalk, Storage
Parking Features Alley Access, Curb Parking, Driveway, On Street, Open, Parking Pad
Fence Wood
Utilities Available BB/HS Internet Available, Cable Available, Electricity Connected, Sewer Connected, Street Lights, Water Connected
Roof Type Metal
Porch Front Porch, Patio, Rear Porch, Wrap Around
Garage false
Private Pool No
Building
Lot Description City Limits, Landscaped, Level, Near Public Transit, Oversized Lot, Sidewalk, Paved
Story 1
Entry Level One
Foundation Crawlspace
Lot Size Range 0 to less than 1/4
Sewer Public Sewer
Water Public
Architectural Style Bungalow
Structure Type Wood Frame
New Construction false
Schools
Elementary Schools Seminole-Hb
Middle Schools Memorial-Hb
High Schools Hillsborough-Hb
Others
Pets Allowed Yes
Senior Community No
Ownership Fee Simple
Acceptable Financing Cash, Conventional
Listing Terms Cash, Conventional
Num of Pet 10+
Special Listing Condition None
Read Less

© 2025 My Florida Regional MLS DBA Stellar MLS. All Rights Reserved.
Bought with BAY TO BAY BROKERAGE



