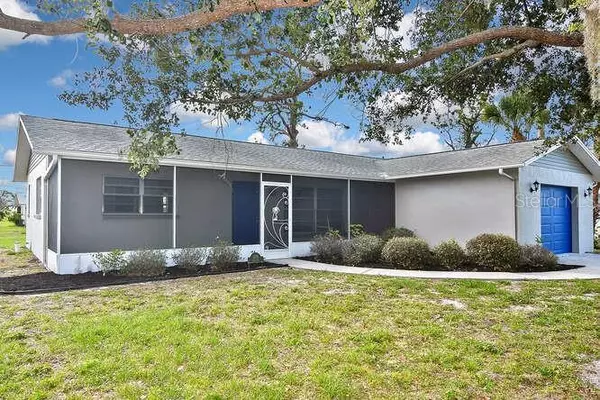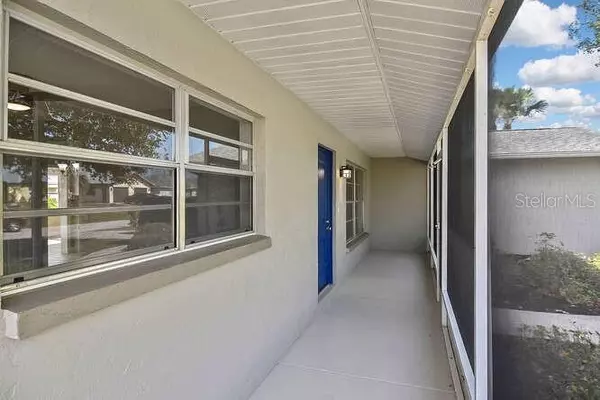For more information regarding the value of a property, please contact us for a free consultation.
1229 CORAL LN Englewood, FL 34224
Want to know what your home might be worth? Contact us for a FREE valuation!

Our team is ready to help you sell your home for the highest possible price ASAP
Key Details
Sold Price $295,000
Property Type Single Family Home
Sub Type Single Family Residence
Listing Status Sold
Purchase Type For Sale
Square Footage 1,180 sqft
Price per Sqft $250
Subdivision May Terrace
MLS Listing ID R4906941
Sold Date 08/11/23
Bedrooms 2
Full Baths 2
Construction Status Completed
HOA Y/N No
Originating Board Stellar MLS
Year Built 1979
Annual Tax Amount $3,212
Lot Size 9,583 Sqft
Acres 0.22
Lot Dimensions 80x120
Property Sub-Type Single Family Residence
Property Description
**Price Improvement** Professionally Remodeled Home Nestled In Sunny Englewood Florida! This 2 Bedroom, 2 Bath, 1 Car Garage Home Has Updates That Include Complete New Interior And Exterior Paint, All New Waterproof Luxury Vinyl Flooring Throughout, New All Wood Cabinets In The Kitchen And Bathrooms, New Quartz Countertops Throughout Along With New Backsplash In The Kitchen, New Stainless Steel Energy Star Appliance Suite, New Ceiling Fans, All New Baseboard And Trim, New Interior Doors, New Light Fixtures, New Mirrors, New Toilets, New Outlets And Switches, New Smoke Detectors, New Interior And Exterior Hardware And Finishings. This Home Has Large Screened, Covered Front And Rear Patio's. This Quiet Neighborhood Offers A Convenient Location To 776, US-41, The Beaches, Shopping, Restaurants And Golf Courses. This Home Shows Like A Model! Come By And See It Today!
Location
State FL
County Charlotte
Community May Terrace
Zoning RSF3.5
Rooms
Other Rooms Attic, Family Room, Florida Room
Interior
Interior Features Ceiling Fans(s), Living Room/Dining Room Combo, Master Bedroom Main Floor, Solid Wood Cabinets, Split Bedroom, Stone Counters, Thermostat
Heating Central, Electric
Cooling Central Air
Flooring Vinyl
Furnishings Unfurnished
Fireplace false
Appliance Dishwasher, Disposal, Electric Water Heater, Exhaust Fan, Ice Maker, Microwave, Range, Refrigerator
Laundry In Garage
Exterior
Exterior Feature Lighting, Private Mailbox, Rain Gutters
Parking Features Covered, Driveway, Garage Door Opener, Ground Level
Garage Spaces 1.0
Utilities Available BB/HS Internet Available, Cable Available, Electricity Connected, Phone Available, Public, Sewer Connected, Street Lights, Water Connected
View Trees/Woods
Roof Type Shingle
Porch Covered, Front Porch, Patio, Rear Porch, Screened
Attached Garage true
Garage true
Private Pool No
Building
Lot Description In County, Landscaped, Level, Near Golf Course, Near Marina, Near Public Transit, Paved, Unincorporated
Story 1
Entry Level One
Foundation Slab
Lot Size Range 0 to less than 1/4
Sewer Public Sewer
Water Public
Architectural Style Ranch
Structure Type Block, Stucco
New Construction false
Construction Status Completed
Others
Pets Allowed Yes
Senior Community No
Ownership Fee Simple
Acceptable Financing Cash, Conventional, FHA
Listing Terms Cash, Conventional, FHA
Num of Pet 10+
Special Listing Condition None
Read Less

© 2025 My Florida Regional MLS DBA Stellar MLS. All Rights Reserved.
Bought with CASTLE ON THE KEY, LLC



