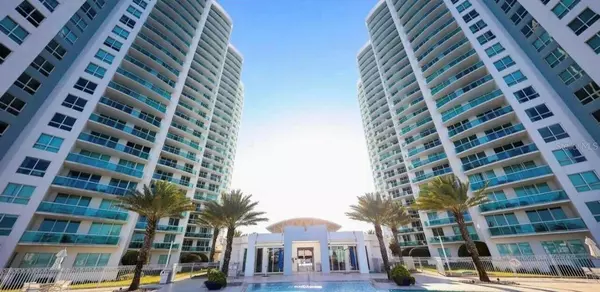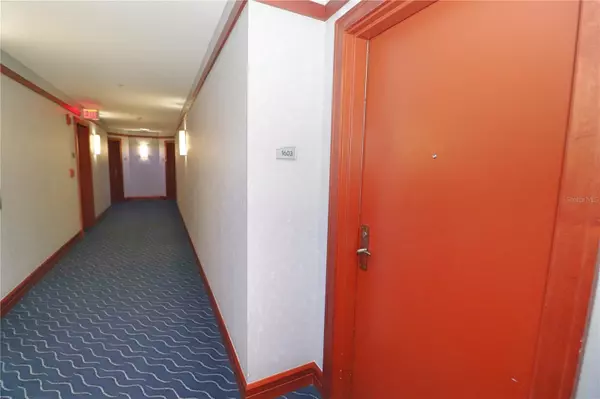For more information regarding the value of a property, please contact us for a free consultation.
231 RIVERSIDE DR #1603 Holly Hill, FL 32117
Want to know what your home might be worth? Contact us for a FREE valuation!

Our team is ready to help you sell your home for the highest possible price ASAP
Key Details
Sold Price $470,000
Property Type Condo
Sub Type Condominium
Listing Status Sold
Purchase Type For Sale
Square Footage 1,845 sqft
Price per Sqft $254
Subdivision Marina Grande/Halifax 01
MLS Listing ID FC291680
Sold Date 08/10/23
Bedrooms 2
Full Baths 2
Condo Fees $1,091
HOA Y/N No
Originating Board Stellar MLS
Year Built 2007
Annual Tax Amount $6,386
Lot Size 2.800 Acres
Acres 2.8
Property Description
Under contract-accepting backup offers. Move in today and Beach Tomorrow... with this turn-key, designer, Custom Sky Suite which is loaded with loads of upgrades! This over 1845 sq. ft. condo truly lives like a home. You can't miss the extensive list of upgrades throughout the home. The south view 16th Floor offers breath-taking views which are enjoyed from every single day. Looking south with an unobstructed view of the ocean and the Halifax river, you can watch the dolphins play in the cove, see the rocket launches and wake up to the gorgeous sunrises over the Atlantic Ocean! Don't miss out and now is your chance to live with Unobstructed South Sky and City Million Dollar Views of the Ocean and Intracoastal Waterway. It is rare that condos facing the south and especially on the 16th floor hardly ever come up for sale. Don't miss this AMAZING opportunity and Call to schedule your private showing today!
Location
State FL
County Volusia
Community Marina Grande/Halifax 01
Zoning RESI
Rooms
Other Rooms Den/Library/Office, Inside Utility, Storage Rooms
Interior
Interior Features Ceiling Fans(s), High Ceilings, Master Bedroom Main Floor, Open Floorplan, Split Bedroom, Thermostat, Walk-In Closet(s), Window Treatments
Heating Central
Cooling Central Air
Flooring Ceramic Tile, Tile, Wood
Furnishings Unfurnished
Fireplace false
Appliance Cooktop, Dishwasher, Disposal, Dryer, Microwave, Range, Refrigerator, Washer
Laundry Inside, In Kitchen
Exterior
Exterior Feature Balcony, Sauna, Storage
Parking Features Assigned, Covered, Guest
Garage Spaces 1.0
Fence Fenced
Pool Deck, Gunite, Heated, Lap, Lighting, Other, Screen Enclosure, Tile
Community Features Clubhouse, Community Mailbox, Fitness Center, Park, Pool, Sidewalks, Waterfront
Utilities Available BB/HS Internet Available, Cable Available, Cable Connected, Electricity Connected, Sewer Connected, Street Lights, Underground Utilities, Water Connected
Amenities Available Cable TV, Clubhouse, Elevator(s), Fitness Center, Gated, Lobby Key Required, Maintenance, Pool, Sauna, Security, Spa/Hot Tub, Storage, Wheelchair Access
Waterfront Description Intracoastal Waterway, River Front
View Y/N 1
Water Access 1
Water Access Desc Intracoastal Waterway,River
View Pool, Water
Roof Type Other
Porch Front Porch, Porch
Attached Garage true
Garage true
Private Pool No
Building
Story 26
Entry Level Multi/Split
Foundation Block
Sewer Public Sewer
Water Public
Structure Type Block, Concrete
New Construction false
Others
Pets Allowed Breed Restrictions, Number Limit, Yes
HOA Fee Include Guard - 24 Hour, Cable TV, Pool, Insurance, Internet, Maintenance Structure, Maintenance Grounds, Maintenance, Management, Pest Control, Pool, Security, Sewer, Trash, Water
Senior Community No
Pet Size Extra Large (101+ Lbs.)
Ownership Condominium
Monthly Total Fees $1, 091
Acceptable Financing Cash, Conventional
Listing Terms Cash, Conventional
Num of Pet 2
Special Listing Condition None
Read Less

© 2025 My Florida Regional MLS DBA Stellar MLS. All Rights Reserved.
Bought with ADAMS, CAMERON & CO., REALTORS



