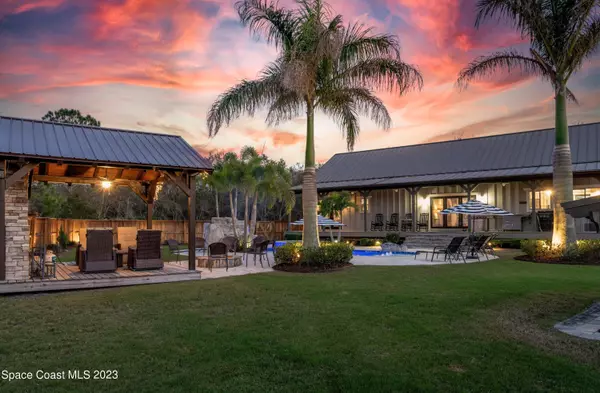For more information regarding the value of a property, please contact us for a free consultation.
2635 Cone Lake DR New Smyrna Beach, FL 32168
Want to know what your home might be worth? Contact us for a FREE valuation!

Our team is ready to help you sell your home for the highest possible price ASAP
Key Details
Sold Price $850,000
Property Type Single Family Home
Sub Type Single Family Residence
Listing Status Sold
Purchase Type For Sale
Square Footage 2,880 sqft
Price per Sqft $295
Subdivision No Subdivision
MLS Listing ID 958365
Sold Date 08/07/23
Bedrooms 3
Full Baths 2
HOA Y/N No
Total Fin. Sqft 2880
Originating Board Space Coast MLS (Space Coast Association of REALTORS®)
Year Built 2015
Annual Tax Amount $5,005
Tax Year 2022
Lot Size 3.210 Acres
Acres 3.21
Property Description
Custom built in 2015, this country paradise is located in the heart of New Smyrna Beach and is ready for its new owner(s). Situated on 3.25 fenced-in, LAKEFRONT acres enjoy this 3 beds 2 baths while sipping your coffee in the mornings on one of the 2 covered 60' porches, admiring the luscious green grass and new travertine hugging a freshly installed heated saltwater pool featuring a 5-person grotto and an 8-person hot tub. Step under the covered 14X14 pavilion with a massive custom-built fireplace and firepit and enjoy game day poolside with all your friends and family as this is the perfect space for entertaining. As you enter, the vaulted tongue and groove wood ceilings and walls will surely take your breath away. This floor plan is as open as they come, the NEW kitchen pours into the living room, and dining room and can all be overlooked from the spacious 30x32 loft upstairs, making the perfect 4th bedroom, playroom, or office space. The kitchen features solid wood cabinetry, and top-of-line Viking appliances, including a 48" refrigerator and a Forno gas 8 burners 2 oven stove. The laundry room is located inside, surrounded by floor-to-ceiling storage making the perfect pantry space just off the kitchen. All bedrooms, including the master, are located on the first floor, this home is completely handicap accessible. The master has a set of French doors overlooking the pool and lake view, step inside the master bath with instant-hot water and rain head shower. The garage offers over 2600 total sqft alone, 4 garage bays, 5 doors, one featuring a drive-through with dual doors. The garage is set up with over 750 sqft atop, ready to be transformed into a perfect air bnb with a separate entrance and all, or even a long-term rental creating residual income. Already stubbed out with plumbing, water, oversized septic tank, and even oversized trusses. No stone was left unturned in this build. The AC unit is BRAND new, with a 50-year standing seam roof. The home is built on stem wall construction. Whole home generator with its own propane tank. The home also experienced NO flooding with recent hurricanes, it remained high and dry and powered. End your workdays watching the sunset over Cone Lake, and even cast a line off the dock as you reel in some of the largest basses you'd find. Start living like a local today!
Location
State FL
County Volusia
Area 901 - Volusia
Direction Take Glencoe Rd south of 44 to Cone Lake Rd. Follow to 2635 around the bend.
Interior
Interior Features Ceiling Fan(s), Kitchen Island, Vaulted Ceiling(s)
Heating Central
Cooling Central Air
Flooring Tile, Wood
Fireplaces Type Wood Burning, Other
Furnishings Unfurnished
Fireplace Yes
Appliance Dishwasher, Microwave, Refrigerator, Water Softener Owned
Exterior
Exterior Feature ExteriorFeatures
Parking Features Detached
Garage Spaces 4.0
Pool In Ground, Private, Salt Water
Amenities Available Boat Dock
Waterfront Description Lake Front
View Lake, Pond, Water
Roof Type Metal
Street Surface Dirt,Gravel
Porch Porch
Garage Yes
Building
Faces South
Sewer Septic Tank
Water Well
Level or Stories Two
Additional Building Gazebo, Shed(s)
New Construction No
Others
Pets Allowed Yes
HOA Name GLENCOE FARMS UNREC
Senior Community No
Tax ID 35 17 33 00 00 0300
Acceptable Financing Cash, Conventional, FHA, VA Loan
Listing Terms Cash, Conventional, FHA, VA Loan
Special Listing Condition Standard
Read Less

Bought with Non-MLS or Out of Area
GET MORE INFORMATION




