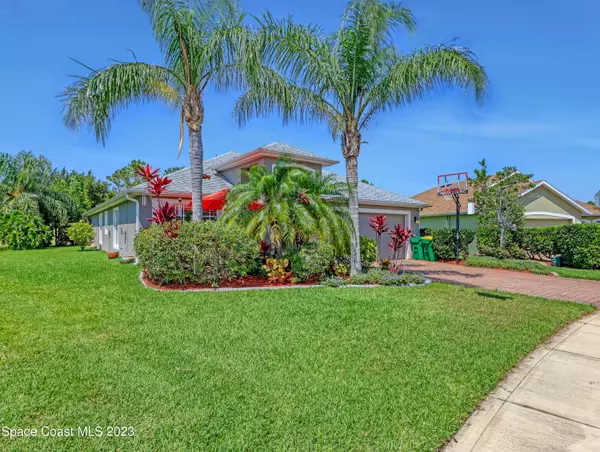For more information regarding the value of a property, please contact us for a free consultation.
3625 Fodder DR Rockledge, FL 32955
Want to know what your home might be worth? Contact us for a FREE valuation!

Our team is ready to help you sell your home for the highest possible price ASAP
Key Details
Sold Price $525,000
Property Type Single Family Home
Sub Type Single Family Residence
Listing Status Sold
Purchase Type For Sale
Square Footage 2,015 sqft
Price per Sqft $260
Subdivision Capron Trace - Phase 1 Viera Central Pud - A Porti
MLS Listing ID 963965
Sold Date 07/28/23
Bedrooms 3
Full Baths 2
HOA Fees $390
HOA Y/N Yes
Total Fin. Sqft 2015
Originating Board Space Coast MLS (Space Coast Association of REALTORS®)
Year Built 2005
Annual Tax Amount $3,333
Tax Year 2022
Lot Size 10,019 Sqft
Acres 0.23
Property Description
Welcoming, spacious home in the gated Capron Trace development of desirable Viera West! This flowing three-bedroom floor plan features two spacious extra rooms that will easily fit your preferred lifestyle. A large multi-use space at the front of the house can be used as a playroom/games room, office, exercise room, or could easily be converted into an extra bedroom. The library/office/nursery space off the master bedroom is quiet and comfortable and as large as the two other bedrooms. The property is a reverse pie shape - narrow in the front and wide at the back affording it a spacious backyard with comfortable room between neighbors. The berm bordering the back yard drains into the community property ponds and offers a private oasis blocking virtually all street noise and night time reflections. Wood-look tile throughout the main rooms and new wood/laminate floors in all bedrooms (2021). New Bosch dishwasher. New roof and water heater as of 2018. A peaceful community with easy access to Blue Ribbon elementary school, stores, community pickleball and tennis courts, basketball courts, park, huge playground for children, and giant saltwater pool. A great place to live!'||chr(10)||''||chr(10)||'
Location
State FL
County Brevard
Area 217 - Viera West Of I 95
Direction Tavistock Dr to Capron Trace. Go through gate and turn right on Fodder. Home on right.
Interior
Interior Features Ceiling Fan(s), Eat-in Kitchen, Primary Bathroom - Tub with Shower, Primary Bathroom -Tub with Separate Shower, Primary Downstairs, Split Bedrooms, Vaulted Ceiling(s), Walk-In Closet(s)
Heating Central
Cooling Central Air, Electric
Flooring Tile, Vinyl
Furnishings Unfurnished
Appliance Dishwasher, Disposal, Electric Range, Electric Water Heater, Microwave, Refrigerator
Exterior
Exterior Feature Fire Pit, Storm Shutters
Parking Features Attached, Garage Door Opener
Garage Spaces 2.0
Pool Community, In Ground
Utilities Available Cable Available, Water Available
Amenities Available Basketball Court, Maintenance Grounds, Management - Off Site, Park, Playground, Tennis Court(s), Other
Roof Type Shingle
Street Surface Asphalt
Accessibility Accessible Entrance
Porch Patio, Porch, Screened
Garage Yes
Building
Faces Northeast
Sewer Public Sewer
Water Public
Level or Stories One
New Construction No
Schools
Elementary Schools Manatee
High Schools Viera
Others
Pets Allowed Yes
HOA Name Fairway MgmtEric Byrd
Senior Community No
Tax ID 25-36-32-01-0000b.0-0008.00
Security Features Security Gate
Acceptable Financing Cash, Conventional, FHA, VA Loan
Listing Terms Cash, Conventional, FHA, VA Loan
Special Listing Condition Standard
Read Less

Bought with HHH Realty
GET MORE INFORMATION




