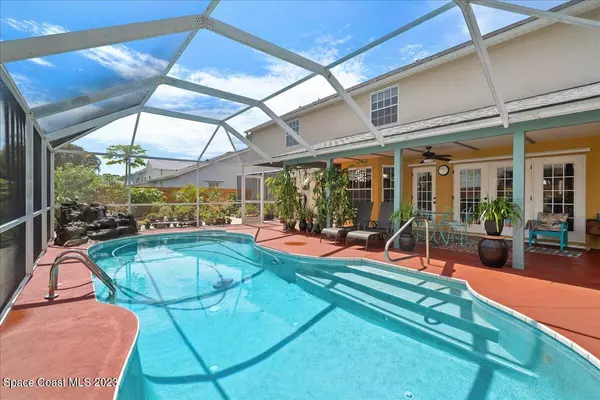For more information regarding the value of a property, please contact us for a free consultation.
2639 Lowell CIR Melbourne, FL 32935
Want to know what your home might be worth? Contact us for a FREE valuation!

Our team is ready to help you sell your home for the highest possible price ASAP
Key Details
Sold Price $610,000
Property Type Single Family Home
Sub Type Single Family Residence
Listing Status Sold
Purchase Type For Sale
Square Footage 3,112 sqft
Price per Sqft $196
Subdivision Weston Village
MLS Listing ID 967838
Sold Date 07/26/23
Bedrooms 4
Full Baths 3
Half Baths 1
HOA Y/N No
Total Fin. Sqft 3112
Originating Board Space Coast MLS (Space Coast Association of REALTORS®)
Year Built 1991
Lot Size 8,276 Sqft
Acres 0.19
Property Description
Located in the beautiful subdivision of Weston Village this large home is updated and ready for new owners. This home has a spacious master suite downstairs as well as three bedrooms and a loft upstairs! The living room boasts 17 ft ceilings allowing for a lot of natural light to enter the home. With many upgrades such as a 2023 roof, granite counters in the kitchen, new paint, newer AC, custom sprinklers, and much more! Cool off in the beautiful pool or hang out under the covered patio this summer! Enjoy the beautiful Wickham Park located a short walk, bike, or golf cart ride away!
Location
State FL
County Brevard
Area 323 - Eau Gallie
Direction Going North on Wickham road continue past Lake Washington and take a right onto Weston Dr. when you arrive at the stop sign take a right onto Lowell Circle. Home will be on left of street.
Interior
Interior Features Breakfast Nook, Ceiling Fan(s), Pantry, Primary Bathroom - Tub with Shower, Primary Bathroom -Tub with Separate Shower, Split Bedrooms, Walk-In Closet(s)
Heating Central
Cooling Central Air
Flooring Laminate, Tile, Wood
Fireplaces Type Wood Burning, Other
Furnishings Unfurnished
Fireplace Yes
Appliance Dishwasher, Electric Range, Electric Water Heater, Microwave, Refrigerator
Exterior
Exterior Feature Storm Shutters
Parking Features Attached
Garage Spaces 2.0
Fence Fenced, Wood
Pool In Ground, Private, Screen Enclosure, Waterfall
Utilities Available Cable Available, Electricity Connected, Sewer Available, Water Available
View Pool
Roof Type Shingle
Porch Patio, Porch, Screened
Garage Yes
Building
Faces South
Sewer Public Sewer
Water Public
Level or Stories Two
New Construction No
Schools
Elementary Schools Creel
High Schools Eau Gallie
Others
Pets Allowed Yes
Senior Community No
Tax ID 27-37-07-32-*-56
Security Features Security System Owned
Acceptable Financing Cash, Conventional
Listing Terms Cash, Conventional
Special Listing Condition Standard
Read Less

Bought with Blue Marlin Real Estate
GET MORE INFORMATION




